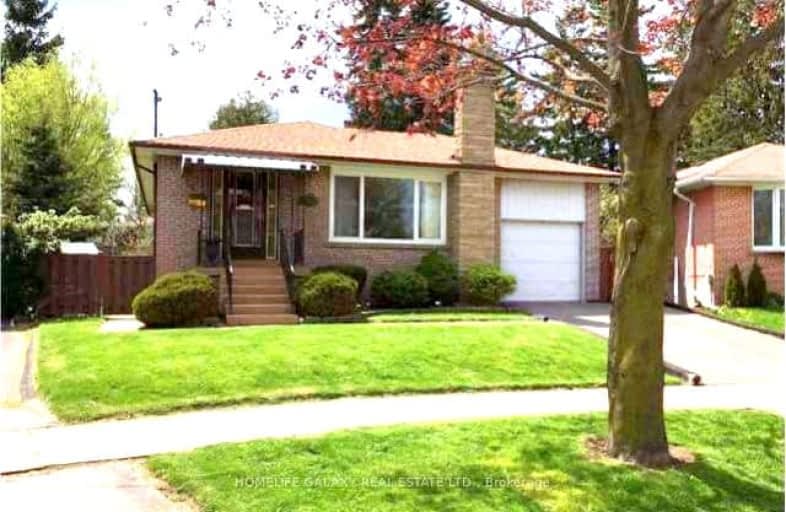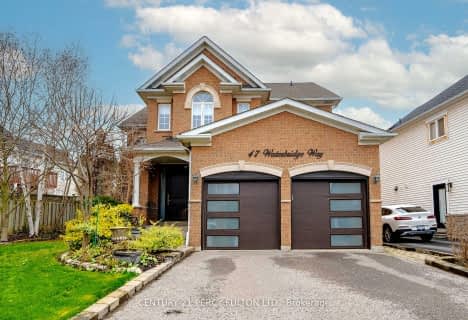Somewhat Walkable
- Some errands can be accomplished on foot.
Good Transit
- Some errands can be accomplished by public transportation.
Bikeable
- Some errands can be accomplished on bike.

Highland Creek Public School
Elementary: PublicÉÉC Saint-Michel
Elementary: CatholicSt Malachy Catholic School
Elementary: CatholicWilliam G Miller Junior Public School
Elementary: PublicSt Brendan Catholic School
Elementary: CatholicJoseph Brant Senior Public School
Elementary: PublicNative Learning Centre East
Secondary: PublicMaplewood High School
Secondary: PublicWest Hill Collegiate Institute
Secondary: PublicSir Oliver Mowat Collegiate Institute
Secondary: PublicSt John Paul II Catholic Secondary School
Secondary: CatholicSir Wilfrid Laurier Collegiate Institute
Secondary: Public-
Port Union Waterfront Park
Port Union Rd, South End (Lake Ontario), Scarborough ON 2.42km -
Adam's Park
2 Rozell Rd, Toronto ON 2.77km -
Thomson Memorial Park
1005 Brimley Rd, Scarborough ON M1P 3E8 7.6km
-
TD Bank Financial Group
299 Port Union Rd, Scarborough ON M1C 2L3 2.83km -
RBC Royal Bank
3570 Lawrence Ave E, Toronto ON M1G 0A3 5.01km -
BMO Bank of Montreal
2739 Eglinton Ave E (at Brimley Rd), Toronto ON M1K 2S2 7.75km
- 3 bath
- 4 bed
- 2000 sqft
47 Waterbridge Way, Toronto, Ontario • M1C 5B9 • Centennial Scarborough
- 2 bath
- 3 bed
32 Charles Tupper Drive, Toronto, Ontario • M1C 2B1 • Centennial Scarborough
- 2 bath
- 3 bed
4 Charles Tupper Drive, Toronto, Ontario • M1C 2A9 • Centennial Scarborough
- 4 bath
- 4 bed
- 1500 sqft
39 Muirbank Boulevard, Toronto, Ontario • M1C 4T7 • Highland Creek














