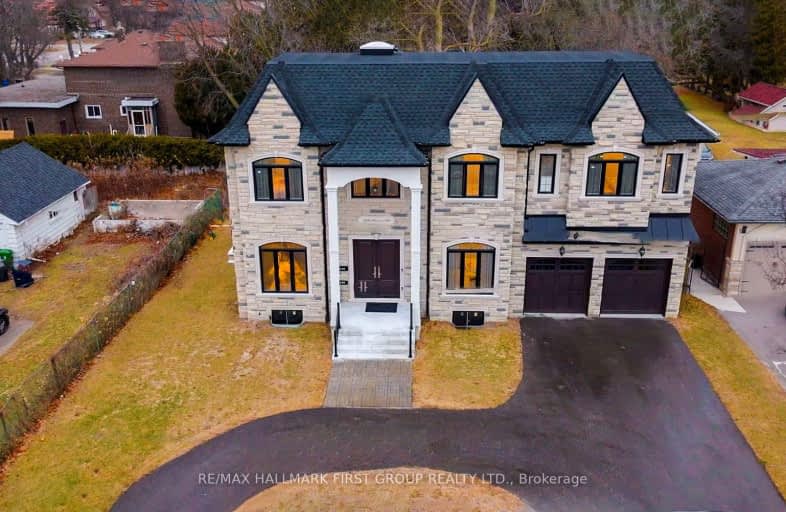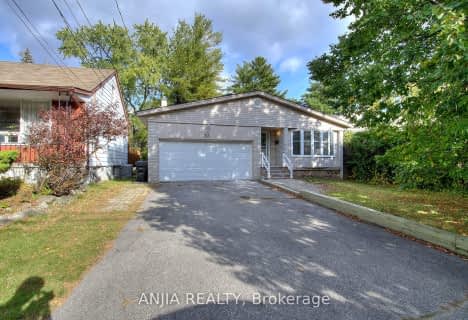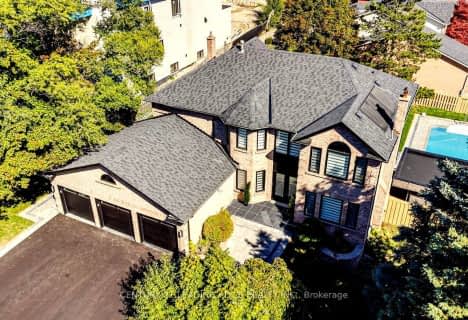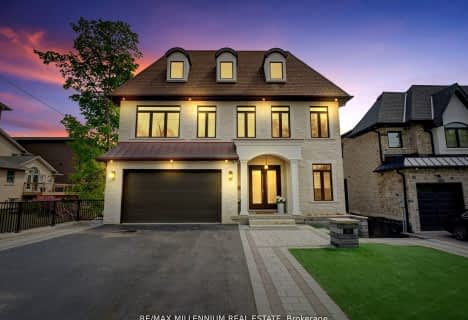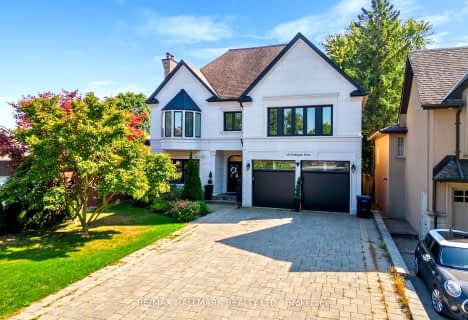Somewhat Walkable
- Some errands can be accomplished on foot.
Good Transit
- Some errands can be accomplished by public transportation.
Somewhat Bikeable
- Most errands require a car.

St Jean de Brebeuf Catholic School
Elementary: CatholicJohn G Diefenbaker Public School
Elementary: PublicSt Dominic Savio Catholic School
Elementary: CatholicMeadowvale Public School
Elementary: PublicChief Dan George Public School
Elementary: PublicCardinal Leger Catholic School
Elementary: CatholicMaplewood High School
Secondary: PublicSt Mother Teresa Catholic Academy Secondary School
Secondary: CatholicWest Hill Collegiate Institute
Secondary: PublicSir Oliver Mowat Collegiate Institute
Secondary: PublicSt John Paul II Catholic Secondary School
Secondary: CatholicSir Wilfrid Laurier Collegiate Institute
Secondary: Public-
Adam's Park
2 Rozell Rd, Toronto ON 1.71km -
Port Union Waterfront Park
Port Union Rd, South End (Lake Ontario), Scarborough ON 3.14km -
Snowhill Park
Snowhill Cres & Terryhill Cres, Scarborough ON 7.9km
-
TD Bank Financial Group
299 Port Union Rd, Scarborough ON M1C 2L3 2.09km -
RBC Royal Bank
3570 Lawrence Ave E, Toronto ON M1G 0A3 5.91km -
Scotiabank
6019 Steeles Ave E, Toronto ON M1V 5P7 8.51km
- 6 bath
- 5 bed
- 3500 sqft
140 Bathgate Drive, Toronto, Ontario • M1C 1T5 • Centennial Scarborough
