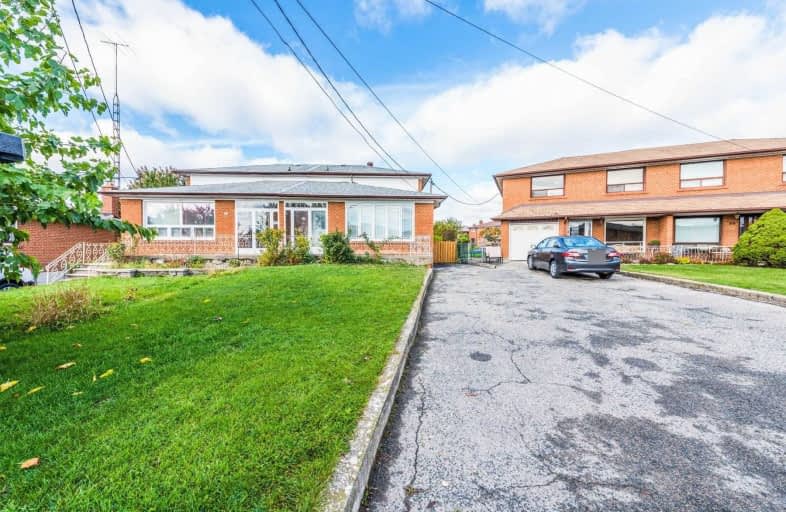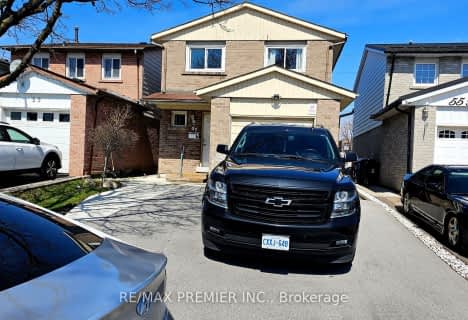
St John Vianney Catholic School
Elementary: Catholic
1.04 km
St Roch Catholic School
Elementary: Catholic
0.97 km
Daystrom Public School
Elementary: Public
0.95 km
Humber Summit Middle School
Elementary: Public
0.61 km
Beaumonde Heights Junior Middle School
Elementary: Public
1.36 km
Gracedale Public School
Elementary: Public
0.73 km
Caring and Safe Schools LC1
Secondary: Public
3.11 km
Emery EdVance Secondary School
Secondary: Public
1.57 km
Thistletown Collegiate Institute
Secondary: Public
2.17 km
Emery Collegiate Institute
Secondary: Public
1.63 km
Monsignor Percy Johnson Catholic High School
Secondary: Catholic
2.99 km
North Albion Collegiate Institute
Secondary: Public
2.11 km
$
$899,000
- 3 bath
- 4 bed
57 Mercedes Drive, Toronto, Ontario • M9V 4T4 • Mount Olive-Silverstone-Jamestown
$
$990,000
- 2 bath
- 4 bed
- 1100 sqft
27 Felan Crescent, Toronto, Ontario • M9V 3A2 • Thistletown-Beaumonde Heights










