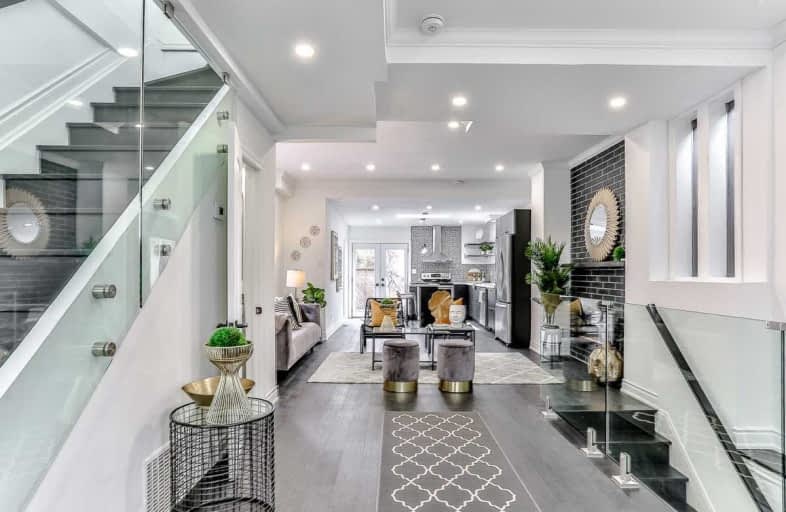
Immaculate Heart of Mary Catholic School
Elementary: Catholic
0.88 km
St Dunstan Catholic School
Elementary: Catholic
0.93 km
Birch Cliff Public School
Elementary: Public
0.85 km
Warden Avenue Public School
Elementary: Public
0.44 km
Samuel Hearne Public School
Elementary: Public
0.83 km
Oakridge Junior Public School
Elementary: Public
0.66 km
Scarborough Centre for Alternative Studi
Secondary: Public
3.72 km
Notre Dame Catholic High School
Secondary: Catholic
2.36 km
Neil McNeil High School
Secondary: Catholic
2.12 km
Birchmount Park Collegiate Institute
Secondary: Public
1.16 km
Malvern Collegiate Institute
Secondary: Public
2.19 km
SATEC @ W A Porter Collegiate Institute
Secondary: Public
2.44 km
$
$1,058,800
- 3 bath
- 4 bed
- 2000 sqft
84 Doncaster Avenue, Toronto, Ontario • M4C 1Y9 • Woodbine-Lumsden



