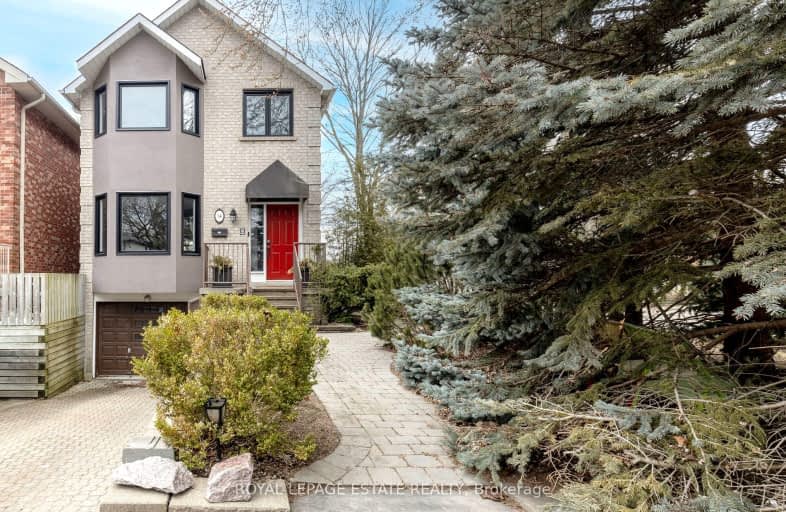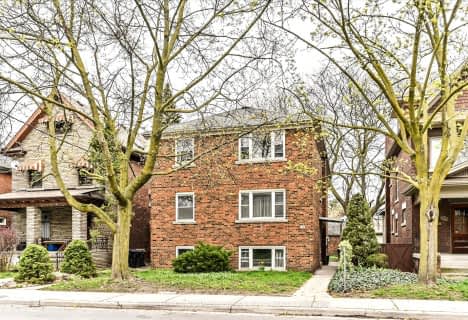Very Walkable
- Most errands can be accomplished on foot.
Good Transit
- Some errands can be accomplished by public transportation.
Somewhat Bikeable
- Most errands require a car.

Immaculate Heart of Mary Catholic School
Elementary: CatholicBlantyre Public School
Elementary: PublicCourcelette Public School
Elementary: PublicBirch Cliff Public School
Elementary: PublicWarden Avenue Public School
Elementary: PublicOakridge Junior Public School
Elementary: PublicNotre Dame Catholic High School
Secondary: CatholicNeil McNeil High School
Secondary: CatholicBirchmount Park Collegiate Institute
Secondary: PublicMalvern Collegiate Institute
Secondary: PublicBlessed Cardinal Newman Catholic School
Secondary: CatholicSATEC @ W A Porter Collegiate Institute
Secondary: Public-
Busters by the Bluffs
1539 Kingston Rd, Scarborough, ON M1N 1R9 0.23km -
Jessie's Cafe
1423 Kingston Road Main, Scarborough, ON M1N 1R4 0.29km -
The Green Dragon
1032 Kingston Road, Toronto, ON M4E 1T5 1.54km
-
Jessie's Cafe
1423 Kingston Road Main, Scarborough, ON M1N 1R4 0.29km -
The Birchcliff
1680 Kingston Road, Toronto, ON M1N 1S5 0.59km -
Prince Vape
3502 Danforth Avenue, Scarborough, ON M1L 1E1 0.95km
-
MSC FItness
2480 Gerrard St E, Toronto, ON M1N 4C3 1.35km -
LA Fitness
3003 Danforth Ave, Ste 40-42, Toronto, ON M4C 1M9 1.9km -
Training Pad
2489 Queen Street E., Toronto, ON M4E 1H9 1.91km
-
Main Drug Mart
2560 Gerrard Street E, Scarborough, ON M1N 1W8 0.87km -
Henley Gardens Pharmacy
1089 Kingston Road, Scarborough, ON M1N 4E4 1.43km -
Pharmasave
1021 Kingston Road, Toronto, ON M4E 1T5 1.56km
-
Sisaket Thai Kitchen
1466 Kingston Road, Scarborough, ON M1N 1R6 0.23km -
T & D Caribbean Corner
1458 Kingston Road, Scarborough, ON M1N 1R6 0.24km -
cheers fish and chips
1553 Kingston Road, Toronto, ON M1N 1R9 0.25km
-
Shoppers World
3003 Danforth Avenue, East York, ON M4C 1M9 1.72km -
Beach Mall
1971 Queen Street E, Toronto, ON M4L 1H9 3.35km -
Eglinton Town Centre
1901 Eglinton Avenue E, Toronto, ON M1L 2L6 4.74km
-
Won's Grocery Store
1439 Kingston Rd, Scarborough, ON M1N 1R4 0.26km -
FreshCo
2490 Gerrard Street E, Toronto, ON M1N 1W7 1.4km -
Finfine Grocery
3200 Danforth Ave, Scarborough, ON M1L 1B7 1.41km
-
Beer & Liquor Delivery Service Toronto
Toronto, ON 2.68km -
LCBO - The Beach
1986 Queen Street E, Toronto, ON M4E 1E5 3.24km -
LCBO - Queen and Coxwell
1654 Queen Street E, Queen and Coxwell, Toronto, ON M4L 1G3 4.43km
-
Active Auto Repair & Sales
3561 Av Danforth, Scarborough, ON M1L 1E3 0.88km -
Johns Service Station
2520 Gerrard Street E, Scarborough, ON M1N 1W8 1.19km -
Rockcliff Auto
3264 Ave Danforth, Scarborough, ON M1L 1C3 1.25km
-
Fox Theatre
2236 Queen St E, Toronto, ON M4E 1G2 2.26km -
Cineplex Odeon Eglinton Town Centre Cinemas
22 Lebovic Avenue, Toronto, ON M1L 4V9 4.3km -
Alliance Cinemas The Beach
1651 Queen Street E, Toronto, ON M4L 1G5 4.4km
-
Taylor Memorial
1440 Kingston Road, Scarborough, ON M1N 1R1 0.29km -
Albert Campbell Library
496 Birchmount Road, Toronto, ON M1K 1J9 2.3km -
Dawes Road Library
416 Dawes Road, Toronto, ON M4B 2E8 2.82km
-
Providence Healthcare
3276 Saint Clair Avenue E, Toronto, ON M1L 1W1 2.97km -
Michael Garron Hospital
825 Coxwell Avenue, East York, ON M4C 3E7 4.6km -
Bridgepoint Health
1 Bridgepoint Drive, Toronto, ON M4M 2B5 7.43km
-
Dentonia Park
Avonlea Blvd, Toronto ON 2.29km -
Taylor Creek Park
200 Dawes Rd (at Crescent Town Rd.), Toronto ON M4C 5M8 3.28km -
Woodbine Beach Park
1675 Lake Shore Blvd E (at Woodbine Ave), Toronto ON M4L 3W6 4.31km
-
CIBC
2705 Eglinton Ave E (at Brimley Rd.), Scarborough ON M1K 2S2 5.59km -
BMO Bank of Montreal
2739 Eglinton Ave E (at Brimley Rd), Toronto ON M1K 2S2 5.66km -
TD Bank Financial Group
16B Leslie St (at Lake Shore Blvd), Toronto ON M4M 3C1 5.84km
- 5 bath
- 5 bed
- 3000 sqft
6 Cotton Avenue, Toronto, Ontario • M1K 1Z2 • Clairlea-Birchmount














