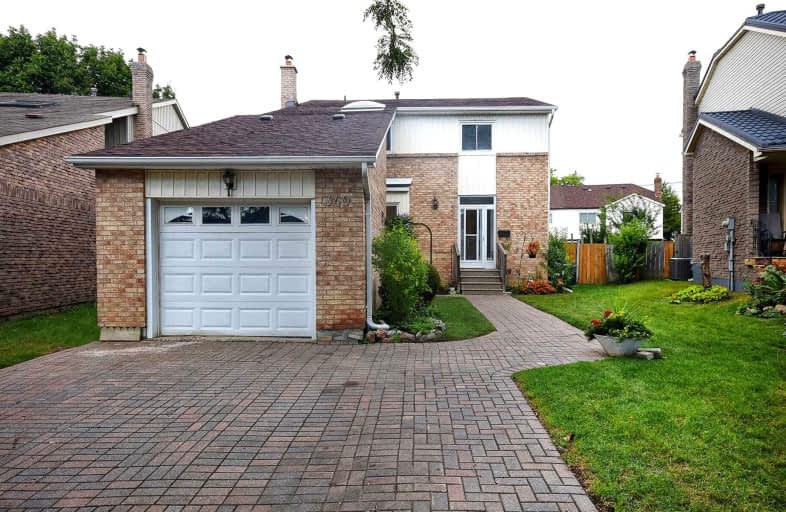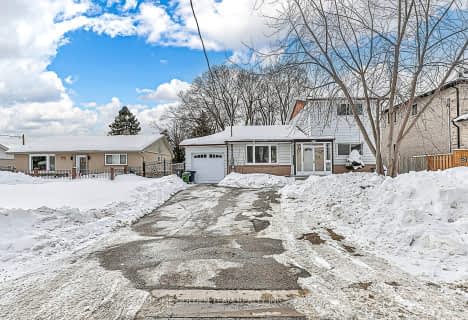
St Mother Teresa Catholic Elementary School
Elementary: Catholic
1.60 km
St Henry Catholic Catholic School
Elementary: Catholic
0.52 km
Sir Ernest MacMillan Senior Public School
Elementary: Public
1.14 km
Sir Samuel B Steele Junior Public School
Elementary: Public
1.13 km
David Lewis Public School
Elementary: Public
1.46 km
Terry Fox Public School
Elementary: Public
1.16 km
Pleasant View Junior High School
Secondary: Public
3.23 km
Msgr Fraser College (Midland North)
Secondary: Catholic
1.56 km
L'Amoreaux Collegiate Institute
Secondary: Public
1.92 km
Dr Norman Bethune Collegiate Institute
Secondary: Public
1.20 km
Sir John A Macdonald Collegiate Institute
Secondary: Public
3.34 km
Mary Ward Catholic Secondary School
Secondary: Catholic
2.47 km











