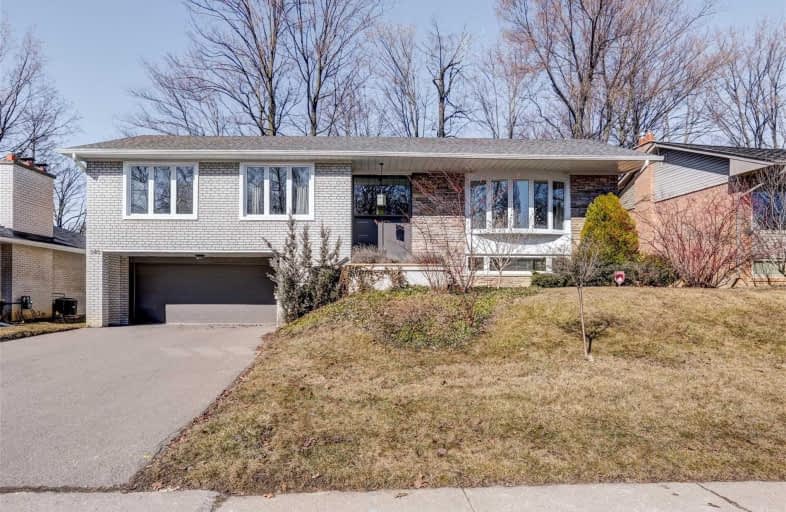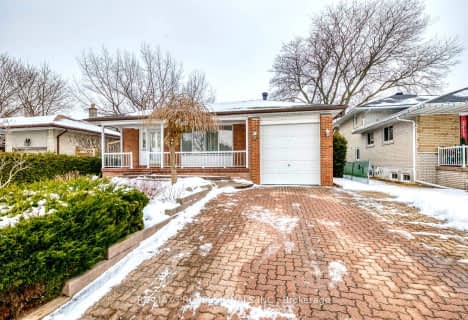
St Elizabeth Catholic School
Elementary: CatholicEatonville Junior School
Elementary: PublicBloordale Middle School
Elementary: PublicBroadacres Junior Public School
Elementary: PublicSt Clement Catholic School
Elementary: CatholicMillwood Junior School
Elementary: PublicEtobicoke Year Round Alternative Centre
Secondary: PublicBurnhamthorpe Collegiate Institute
Secondary: PublicSilverthorn Collegiate Institute
Secondary: PublicApplewood Heights Secondary School
Secondary: PublicGlenforest Secondary School
Secondary: PublicMichael Power/St Joseph High School
Secondary: Catholic- 3 bath
- 3 bed
- 1100 sqft
1704 Oberon Crescent, Mississauga, Ontario • L4X 2K8 • Applewood
- 2 bath
- 4 bed
- 1100 sqft
111 Wareside Road, Toronto, Ontario • M9C 3B7 • Etobicoke West Mall
- 2 bath
- 3 bed
- 1100 sqft
8 Rollins Place, Toronto, Ontario • M9B 3Y4 • Islington-City Centre West
- 2 bath
- 3 bed
53 Lynnford Drive, Toronto, Ontario • M9B 1H8 • Islington-City Centre West
- 2 bath
- 3 bed
- 1100 sqft
103 Carsbrooke Road, Toronto, Ontario • M9C 3C9 • Etobicoke West Mall











