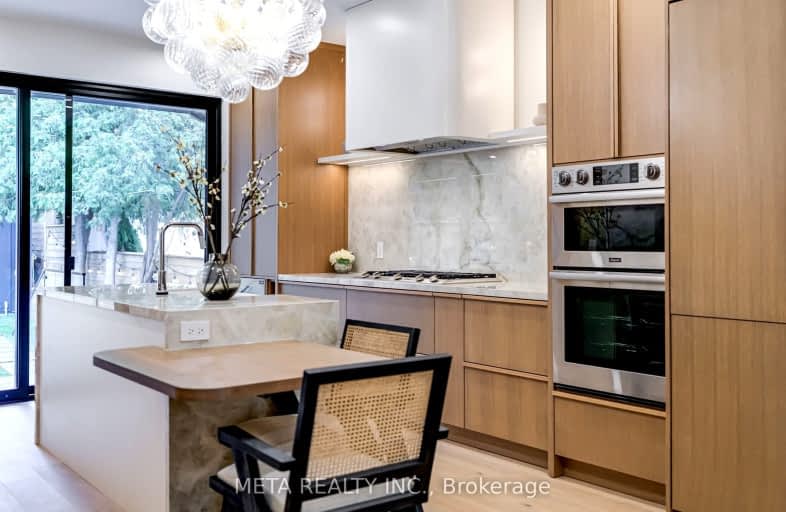
Very Walkable
- Most errands can be accomplished on foot.
Rider's Paradise
- Daily errands do not require a car.
Biker's Paradise
- Daily errands do not require a car.

Lucy McCormick Senior School
Elementary: PublicSt Rita Catholic School
Elementary: CatholicMountview Alternative School Junior
Elementary: PublicSt Luigi Catholic School
Elementary: CatholicIndian Road Crescent Junior Public School
Elementary: PublicKeele Street Public School
Elementary: PublicThe Student School
Secondary: PublicÉcole secondaire Toronto Ouest
Secondary: PublicUrsula Franklin Academy
Secondary: PublicBishop Marrocco/Thomas Merton Catholic Secondary School
Secondary: CatholicWestern Technical & Commercial School
Secondary: PublicHumberside Collegiate Institute
Secondary: Public-
See-Scape
347 Keele Street, Toronto, ON M6P 2K6 0.54km -
Shoxs Billiard Lounge
2827 Dundas Street W, Toronto, ON M6P 1Y6 0.57km -
Decó
2840 Dundas Street W, Toronto, ON M6P 1Y7 0.63km
-
The Rawlioness
2745 Dundas St W, Toronto, ON M6P 1Y1 0.5km -
Saving Mondays
1655 Dupont Street, Unit 100, Toronto, ON M6P 3S9 0.57km -
Hula Girl Espresso Boutique
2473 Dundas Street W, Toronto, ON M6P 1X3 0.57km
-
Duke Pharmacy
2798 Dundas Street W, Toronto, ON M6P 1Y5 0.6km -
Parkside Pharmacy
1640 Bloor Street W, Toronto, ON M6P 1A7 0.63km -
Shoppers Drug Mart
2440 Dundas Street W, Toronto, ON M6P 1W9 0.65km
-
The Rawlioness
2745 Dundas St W, Toronto, ON M6P 1Y1 0.5km -
Honest Weight
2766 Dundas Street W, Toronto, ON M6P 1Y3 0.56km -
Baguette & Co
2772 Dundas St W, Toronto, ON M6P 1Y3 0.56km
-
Toronto Stockyards
590 Keele Street, Toronto, ON M6N 3E7 1.31km -
Stock Yards Village
1980 St. Clair Avenue W, Toronto, ON M6N 4X9 1.68km -
Galleria Shopping Centre
1245 Dupont Street, Toronto, ON M6H 2A6 1.73km
-
Feed it Forward
2770 Dundas St W, Toronto, ON M6P 1Y3 0.57km -
FreshCo
2440 Dundas Street W, Toronto, ON M4P 4A9 0.71km -
Rabba Fine Foods
1840 Bloor Street W, Toronto, ON M6R 2Z3 0.72km
-
LCBO - Roncesvalles
2290 Dundas Street W, Toronto, ON M6R 1X4 0.98km -
The Beer Store - Dundas and Roncesvalles
2135 Dundas St W, Toronto, ON M6R 1X4 1.24km -
LCBO
2180 Bloor Street W, Toronto, ON M6S 1N3 1.44km
-
Lakeshore Garage
2782 Dundas Street W, Toronto, ON M6P 1Y3 0.59km -
Petro Canada
1756 Bloor Street W, Unit 1730, Toronto, ON M6R 2Z9 0.6km -
Keele Street Gas & Wash
537 Keele St, Toronto, ON M6N 3E4 1.17km
-
Revue Cinema
400 Roncesvalles Ave, Toronto, ON M6R 2M9 1.3km -
The Royal Cinema
608 College Street, Toronto, ON M6G 1A1 3.78km -
Theatre Gargantua
55 Sudbury Street, Toronto, ON M6J 3S7 3.8km
-
Annette Branch Public Library
145 Annette Street, Toronto, ON M6P 1P3 0.55km -
Perth-Dupont Branch Public Library
1589 Dupont Street, Toronto, ON M6P 3S5 0.77km -
Runnymede Public Library
2178 Bloor Street W, Toronto, ON M6S 1M8 1.41km
-
St Joseph's Health Centre
30 The Queensway, Toronto, ON M6R 1B5 2.39km -
Toronto Rehabilitation Institute
130 Av Dunn, Toronto, ON M6K 2R6 3.6km -
Humber River Regional Hospital
2175 Keele Street, York, ON M6M 3Z4 4.27km
-
Perth Square Park
350 Perth Ave (at Dupont St.), Toronto ON 0.86km -
Campbell Avenue Park
Campbell Ave, Toronto ON 1.07km -
High Park
1873 Bloor St W (at Parkside Dr), Toronto ON M6R 2Z3 0.76km
-
TD Bank Financial Group
382 Roncesvalles Ave (at Marmaduke Ave.), Toronto ON M6R 2M9 1.35km -
TD Bank Financial Group
1245 Dupont St (at Dufferin St), Toronto ON M6H 2A6 1.76km -
RBC Royal Bank
2329 Bloor St W (Windermere Ave), Toronto ON M6S 1P1 1.92km
- 4 bath
- 4 bed
134 Pendrith Street, Toronto, Ontario • M6G 1R7 • Dovercourt-Wallace Emerson-Junction
- 1 bath
- 3 bed
- 1100 sqft
21 Orchard Crest Road, Toronto, Ontario • M6S 4N2 • Lambton Baby Point
- 2 bath
- 3 bed
- 1500 sqft
43 Old Mill Drive, Toronto, Ontario • M6S 4J8 • Lambton Baby Point
- 2 bath
- 4 bed
- 2000 sqft
216 Humberside Avenue, Toronto, Ontario • M6P 1K8 • High Park North
- 5 bath
- 4 bed
1156 Bloor Street West, Toronto, Ontario • M6H 1N1 • Dovercourt-Wallace Emerson-Junction
- — bath
- — bed
479 Windermere Avenue, Toronto, Ontario • M6S 3L5 • Runnymede-Bloor West Village





















