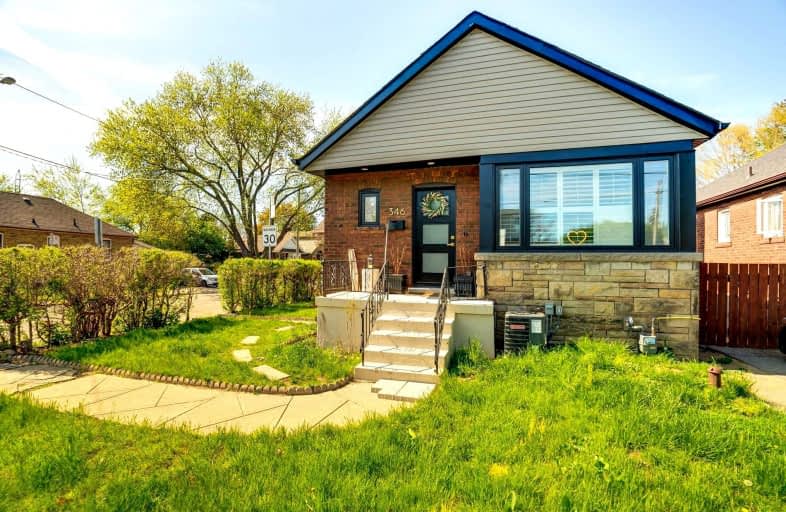
Holy Cross Catholic School
Elementary: Catholic
0.62 km
William Burgess Elementary School
Elementary: Public
0.72 km
Diefenbaker Elementary School
Elementary: Public
0.76 km
Cosburn Middle School
Elementary: Public
0.80 km
Fraser Mustard Early Learning Academy
Elementary: Public
1.23 km
Thorncliffe Park Public School
Elementary: Public
1.09 km
First Nations School of Toronto
Secondary: Public
1.86 km
East York Alternative Secondary School
Secondary: Public
1.24 km
Subway Academy I
Secondary: Public
1.86 km
Danforth Collegiate Institute and Technical School
Secondary: Public
1.52 km
East York Collegiate Institute
Secondary: Public
1.05 km
Marc Garneau Collegiate Institute
Secondary: Public
1.56 km
$
$2,050
- 1 bath
- 2 bed
Lower-44 Frater Avenue, Toronto, Ontario • M4C 2H6 • Danforth Village-East York
$
$2,495
- 1 bath
- 2 bed
- 700 sqft
Upper-471 Danforth Avenue, Toronto, Ontario • M4K 1P1 • North Riverdale














