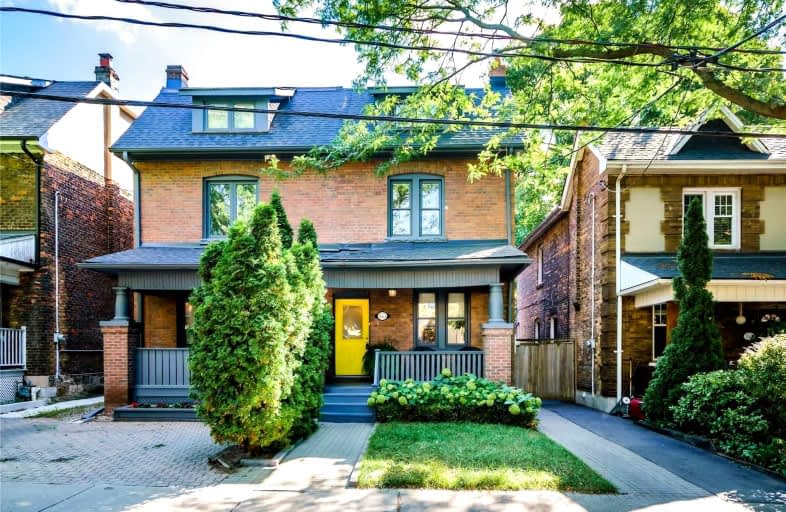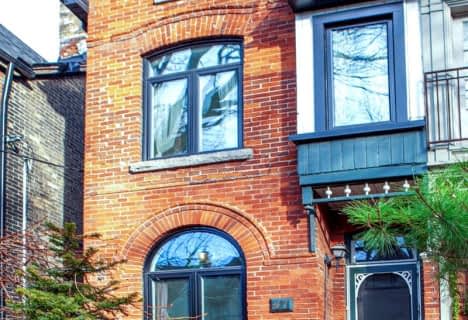
St Paul Catholic School
Elementary: Catholic
0.90 km
École élémentaire Gabrielle-Roy
Elementary: Public
0.99 km
Sprucecourt Junior Public School
Elementary: Public
0.12 km
Nelson Mandela Park Public School
Elementary: Public
0.65 km
Winchester Junior and Senior Public School
Elementary: Public
0.61 km
Lord Dufferin Junior and Senior Public School
Elementary: Public
0.39 km
Msgr Fraser College (St. Martin Campus)
Secondary: Catholic
0.45 km
Inglenook Community School
Secondary: Public
1.12 km
Collège français secondaire
Secondary: Public
1.06 km
CALC Secondary School
Secondary: Public
1.37 km
Jarvis Collegiate Institute
Secondary: Public
1.06 km
Rosedale Heights School of the Arts
Secondary: Public
1.17 km
$
$1,695,000
- 3 bath
- 4 bed
- 1500 sqft
530 Richmond Street West, Toronto, Ontario • M5V 1Y4 • Waterfront Communities C01












