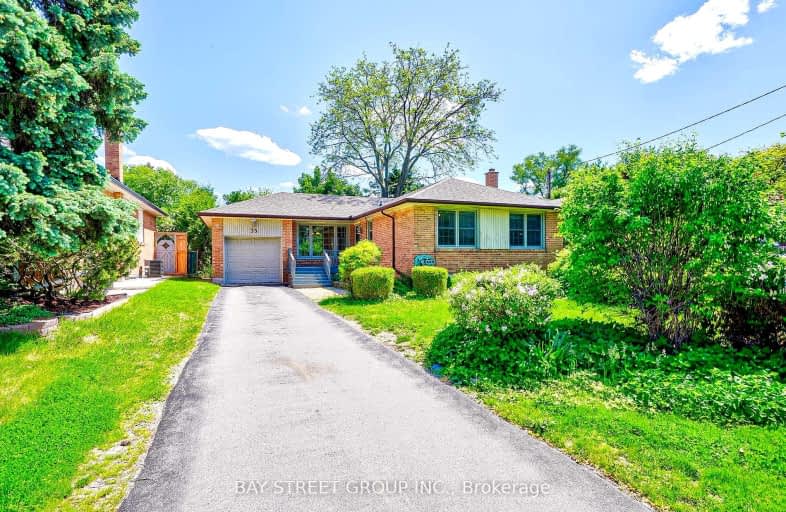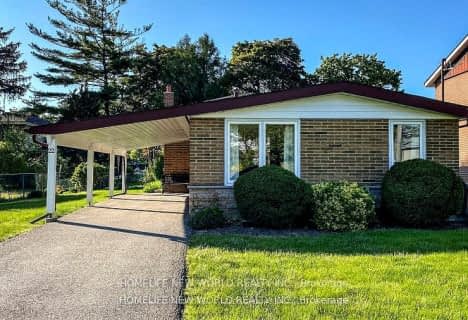Somewhat Walkable
- Some errands can be accomplished on foot.
50
/100
Good Transit
- Some errands can be accomplished by public transportation.
60
/100
Somewhat Bikeable
- Most errands require a car.
44
/100

Rene Gordon Health and Wellness Academy
Elementary: Public
0.15 km
Shaughnessy Public School
Elementary: Public
1.44 km
Three Valleys Public School
Elementary: Public
1.13 km
Fenside Public School
Elementary: Public
0.95 km
Donview Middle School
Elementary: Public
0.77 km
Forest Manor Public School
Elementary: Public
1.19 km
North East Year Round Alternative Centre
Secondary: Public
2.56 km
George S Henry Academy
Secondary: Public
0.42 km
Georges Vanier Secondary School
Secondary: Public
2.69 km
Don Mills Collegiate Institute
Secondary: Public
2.74 km
Senator O'Connor College School
Secondary: Catholic
2.14 km
Victoria Park Collegiate Institute
Secondary: Public
1.54 km
-
Havenbrook Park
15 Havenbrook Blvd, Toronto ON M2J 1A3 1.63km -
Atria Buildings Park
2235 Sheppard Ave E (Sheppard and Victoria Park), Toronto ON M2J 5B5 1.82km -
Edwards Gardens
755 Lawrence Ave E, Toronto ON M3C 1P2 3.31km
-
TD Bank Financial Group
808 York Mills Rd (Leslie St), Toronto ON M3B 1X8 1.72km -
BMO Bank of Montreal
1859 Leslie St, Toronto ON M3B 2M1 1.72km -
TD Bank
2135 Victoria Park Ave (at Ellesmere Avenue), Scarborough ON M1R 0G1 2.03km
$
$3,999
- 1 bath
- 3 bed
- 2000 sqft
upper-22 Lisburn Crescent, Toronto, Ontario • M2J 2Z5 • Don Valley Village
$
$4,600
- 4 bath
- 4 bed
- 2000 sqft
54 Marblemount Crescent, Toronto, Ontario • M1T 2H4 • Tam O'Shanter-Sullivan













