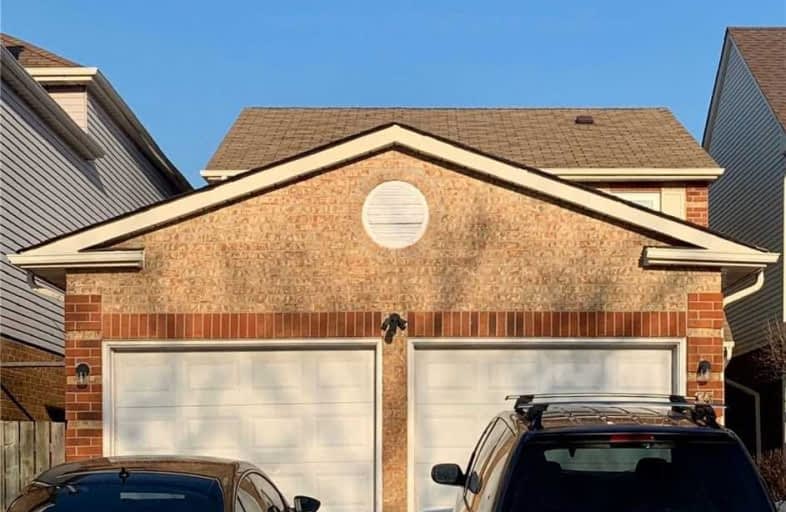
St Mother Teresa Catholic Elementary School
Elementary: Catholic
0.59 km
Milliken Mills Public School
Elementary: Public
0.66 km
Highgate Public School
Elementary: Public
0.65 km
David Lewis Public School
Elementary: Public
1.34 km
Terry Fox Public School
Elementary: Public
0.66 km
Kennedy Public School
Elementary: Public
0.56 km
Msgr Fraser College (Midland North)
Secondary: Catholic
1.37 km
L'Amoreaux Collegiate Institute
Secondary: Public
2.04 km
Milliken Mills High School
Secondary: Public
2.00 km
Dr Norman Bethune Collegiate Institute
Secondary: Public
1.06 km
Sir John A Macdonald Collegiate Institute
Secondary: Public
3.84 km
Mary Ward Catholic Secondary School
Secondary: Catholic
1.27 km
