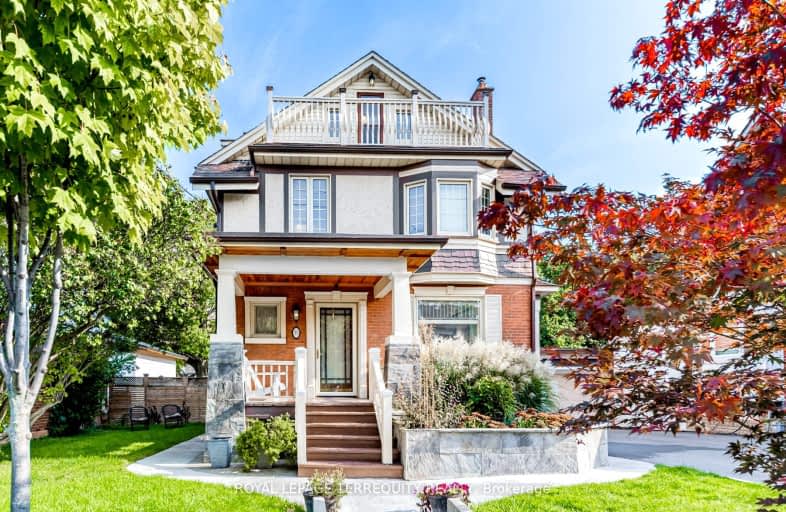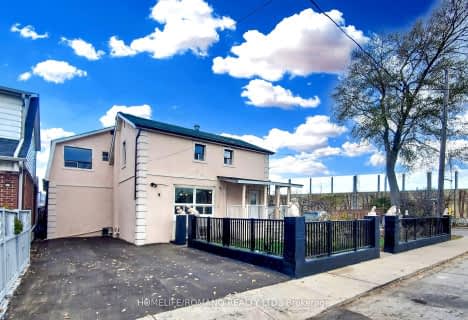Walker's Paradise
- Daily errands do not require a car.
92
/100
Excellent Transit
- Most errands can be accomplished by public transportation.
76
/100
Bikeable
- Some errands can be accomplished on bike.
53
/100

Pelmo Park Public School
Elementary: Public
0.75 km
Weston Memorial Junior Public School
Elementary: Public
0.69 km
St John the Evangelist Catholic School
Elementary: Catholic
0.41 km
C R Marchant Middle School
Elementary: Public
0.56 km
Portage Trail Community School
Elementary: Public
1.53 km
H J Alexander Community School
Elementary: Public
0.39 km
School of Experiential Education
Secondary: Public
2.36 km
York Humber High School
Secondary: Public
2.10 km
Scarlett Heights Entrepreneurial Academy
Secondary: Public
2.06 km
Weston Collegiate Institute
Secondary: Public
0.69 km
Chaminade College School
Secondary: Catholic
1.84 km
St. Basil-the-Great College School
Secondary: Catholic
2.74 km
-
Wincott Park
Wincott Dr, Toronto ON 3.27km -
Smythe Park
61 Black Creek Blvd, Toronto ON M6N 4K7 3.68km -
Earlscourt Park
1200 Lansdowne Ave, Toronto ON M6H 3Z8 6.37km
-
BMO Bank of Montreal
1500 Royal York Rd, Toronto ON M9P 3B6 1.9km -
CIBC
1174 Weston Rd (at Eglinton Ave. W.), Toronto ON M6M 4P4 2.96km -
CIBC
1400 Lawrence Ave W (at Keele St.), Toronto ON M6L 1A7 3.24km




