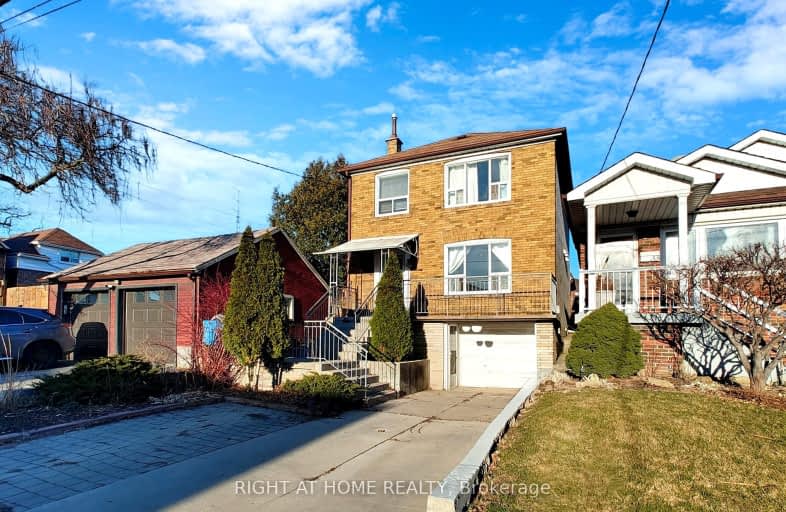Very Walkable
- Most errands can be accomplished on foot.
86
/100
Excellent Transit
- Most errands can be accomplished by public transportation.
70
/100
Very Bikeable
- Most errands can be accomplished on bike.
71
/100

F H Miller Junior Public School
Elementary: Public
1.30 km
Fairbank Memorial Community School
Elementary: Public
0.48 km
Fairbank Public School
Elementary: Public
0.70 km
St John Bosco Catholic School
Elementary: Catholic
0.97 km
St Thomas Aquinas Catholic School
Elementary: Catholic
1.02 km
St Nicholas of Bari Catholic School
Elementary: Catholic
1.39 km
Vaughan Road Academy
Secondary: Public
1.77 km
Yorkdale Secondary School
Secondary: Public
2.72 km
Oakwood Collegiate Institute
Secondary: Public
2.56 km
George Harvey Collegiate Institute
Secondary: Public
1.76 km
York Memorial Collegiate Institute
Secondary: Public
1.60 km
Dante Alighieri Academy
Secondary: Catholic
1.62 km
-
Laughlin park
Toronto ON 1.77km -
Perth Square Park
350 Perth Ave (at Dupont St.), Toronto ON 3.51km -
Campbell Avenue Park
Campbell Ave, Toronto ON 3.62km
-
Starbank Convenience
1736 Eglinton Ave W, Toronto ON M6E 2H6 0.8km -
RBC Royal Bank
2765 Dufferin St, North York ON M6B 3R6 1.05km -
CIBC
1400 Lawrence Ave W (at Keele St.), Toronto ON M6L 1A7 2.21km
$
$1,198,000
- 6 bath
- 4 bed
- 2000 sqft
505/507 Old Weston Road, Toronto, Ontario • M6N 3B2 • Junction Area














