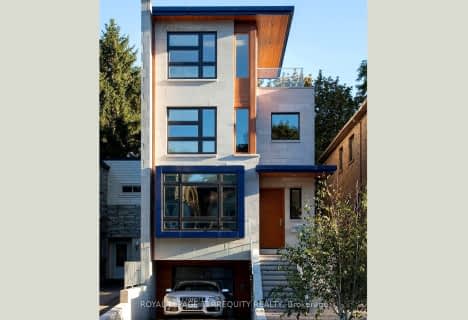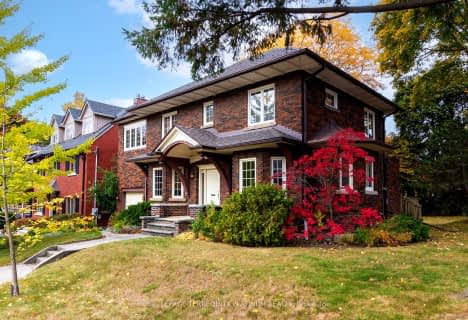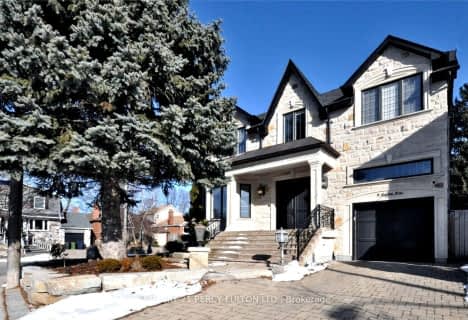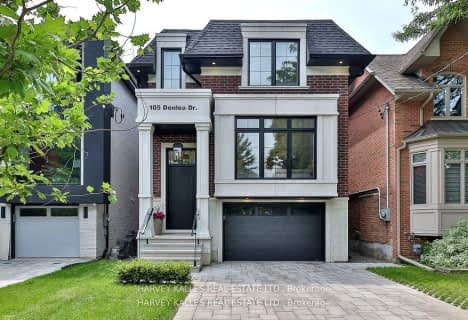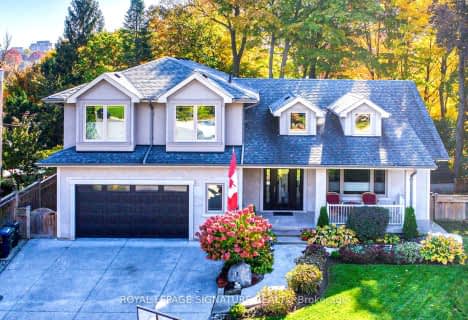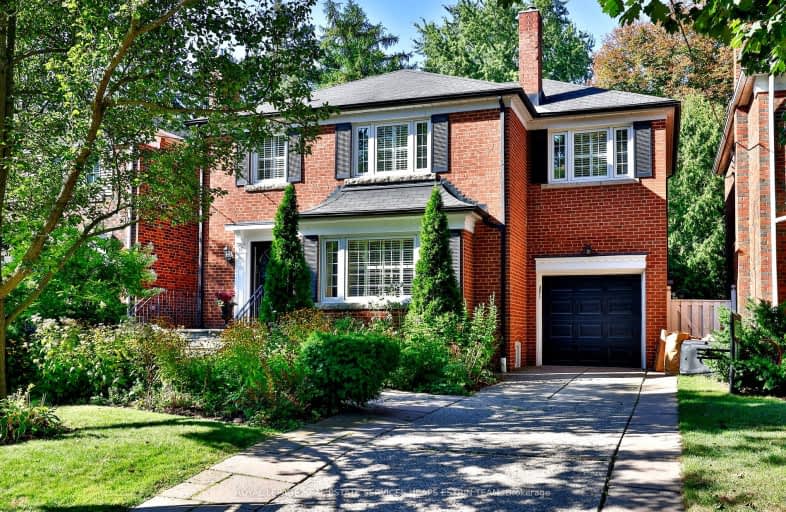
Somewhat Walkable
- Some errands can be accomplished on foot.
Good Transit
- Some errands can be accomplished by public transportation.
Bikeable
- Some errands can be accomplished on bike.
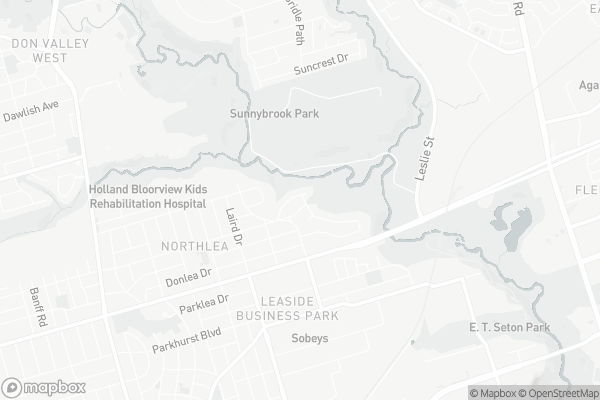
Bloorview School Authority
Elementary: HospitalPark Lane Public School
Elementary: PublicSt Anselm Catholic School
Elementary: CatholicBessborough Drive Elementary and Middle School
Elementary: PublicSt Bonaventure Catholic School
Elementary: CatholicNorthlea Elementary and Middle School
Elementary: PublicÉcole secondaire Étienne-Brûlé
Secondary: PublicLeaside High School
Secondary: PublicYork Mills Collegiate Institute
Secondary: PublicDon Mills Collegiate Institute
Secondary: PublicMarc Garneau Collegiate Institute
Secondary: PublicNorthern Secondary School
Secondary: Public-
Sunnybrook Park
Eglinton Ave E (at Leslie St), Toronto ON 0.59km -
Wilket Creek Park
1121 Leslie St (at Eglinton Ave. E), Toronto ON 0.96km -
E.T. Seton Park
Overlea Ave (Don Mills Rd), Toronto ON 1.27km
-
Scotiabank
880 Eglinton Ave E (at Laird Dr.), Toronto ON M4G 2L2 0.6km -
RBC Royal Bank
65 Overlea Blvd, Toronto ON M4H 1P1 1.87km -
Scotiabank
885 Lawrence Ave E, Toronto ON M3C 1P7 2.17km
- 5 bath
- 4 bed
- 3000 sqft
317 Keewatin Avenue, Toronto, Ontario • M4P 2A4 • Mount Pleasant East
- 3 bath
- 4 bed
- 2000 sqft
26 St Leonards Avenue, Toronto, Ontario • M4N 1J9 • Lawrence Park South
- 4 bath
- 4 bed
- 2500 sqft
388 Broadway Avenue, Toronto, Ontario • M4P 1X6 • Bridle Path-Sunnybrook-York Mills
- 5 bath
- 4 bed
- 3500 sqft
12 Walder Avenue, Toronto, Ontario • M4P 2R5 • Mount Pleasant East


