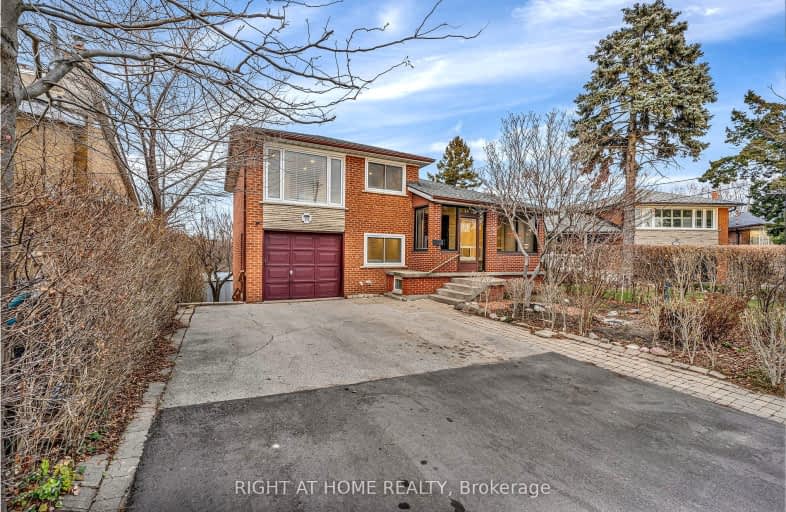Car-Dependent
- Most errands require a car.
Good Transit
- Some errands can be accomplished by public transportation.
Somewhat Bikeable
- Almost all errands require a car.

St Martha Catholic School
Elementary: CatholicCalico Public School
Elementary: PublicBlessed Margherita of Citta Castello Catholic School
Elementary: CatholicBeverley Heights Middle School
Elementary: PublicTumpane Public School
Elementary: PublicSt Jane Frances Catholic School
Elementary: CatholicDownsview Secondary School
Secondary: PublicMadonna Catholic Secondary School
Secondary: CatholicC W Jefferys Collegiate Institute
Secondary: PublicChaminade College School
Secondary: CatholicWestview Centennial Secondary School
Secondary: PublicSt. Basil-the-Great College School
Secondary: Catholic-
Panafest
2708 Jane Street, Unit 5, Toronto, ON M3L 2E8 1.21km -
Aquarela Restaurant
1363 Wilson Avenue, 2nd Floor, Toronto, ON M3M 1H7 1.33km -
Peter G's Bar and Grill
1060 Wilson Avenue, North York, ON M3K 1G6 2.05km
-
Cafe Mondiale
1947 Sheppard Ave W, North York, ON M3L 1Y8 0.91km -
Tim Hortons
2208 Jane St, North York, ON M3M 1A4 1.31km -
7-Eleven
1718 Wilson Avenue, Suite A, Toronto, ON M3L 1A6 1.68km
-
Wynn Fitness Clubs - North York
2737 Keele Street, Toronto, ON M3M 2E9 2.14km -
Apex Training Centre
300 Bridgeland Ave., Toronto, ON M6A 1Z4 2.87km -
The One Muay Thai and Fitness
287 Bridgeland Avenue, Toronto, ON M6A 1Z4 2.96km
-
Shoppers Drug Mart
1597 Wilson Ave, Toronto, ON M3L 1A5 1.61km -
Jane Centre Pharmacy
2780 Jane Street, North York, ON M3N 2J2 1.86km -
Wellcare Pharmacy
3358 Keele Street, Toronto, ON M3M 2Y9 1.89km
-
Parrot Nest Family Restaurant
1933 Avenue Sheppard W, North York, ON M3L 1Y8 0.86km -
Chả Ốc Hà Nội
1939 Sheppard Avenue W, Toronto, ON M3L 1Y8 0.89km -
PHO TIME-Com Tam Thoi Dai
2721 Jane Street, Unit 12, Toronto, ON M3L 1S3 1.03km
-
Sheridan Mall
1700 Wilson Avenue, North York, ON M3L 1B2 1.51km -
Yorkgate Mall
1 Yorkgate Boulervard, Unit 210, Toronto, ON M3N 3A1 2.91km -
University City Mall
45 Four Winds Drive, Toronto, ON M3J 1K7 3.28km
-
Food Basics
2200 Jane Street, North York, ON M3M 1A4 1.4km -
Carlo's NoFrills
1591 Wilson Avenue, Toronto, ON M3L 1A5 1.62km -
Afrocan Food
2121 Jane Street, Toronto, ON M3M 1A2 1.65km
-
LCBO
2625D Weston Road, Toronto, ON M9N 3W1 3.2km -
LCBO
1405 Lawrence Ave W, North York, ON M6L 1A4 3.54km -
Black Creek Historic Brewery
1000 Murray Ross Parkway, Toronto, ON M3J 2P3 4.67km
-
Esso
2669 Jane Street, North York, ON M3L 1R9 0.9km -
7-Eleven
1718 Wilson Avenue, Suite A, Toronto, ON M3L 1A6 1.68km -
Klassic Car Wash
1031 Wilson Avenue, Toronto, ON M3K 1G7 2.13km
-
Cineplex Cinemas Yorkdale
Yorkdale Shopping Centre, 3401 Dufferin Street, Toronto, ON M6A 2T9 4.39km -
Albion Cinema I & II
1530 Albion Road, Etobicoke, ON M9V 1B4 6.52km -
Cineplex Cinemas Vaughan
3555 Highway 7, Vaughan, ON L4L 9H4 6.83km
-
Jane and Sheppard Library
1906 Sheppard Avenue W, Toronto, ON M3L 0.81km -
Toronto Public Library
1700 Wilson Avenue, Toronto, ON M3L 1B2 1.49km -
Downsview Public Library
2793 Keele St, Toronto, ON M3M 2G3 1.88km
-
Humber River Hospital
1235 Wilson Avenue, Toronto, ON M3M 0B2 1.65km -
Humber River Regional Hospital
2111 Finch Avenue W, North York, ON M3N 1N1 2.94km -
Humber River Regional Hospital
2175 Keele Street, York, ON M6M 3Z4 4.72km


