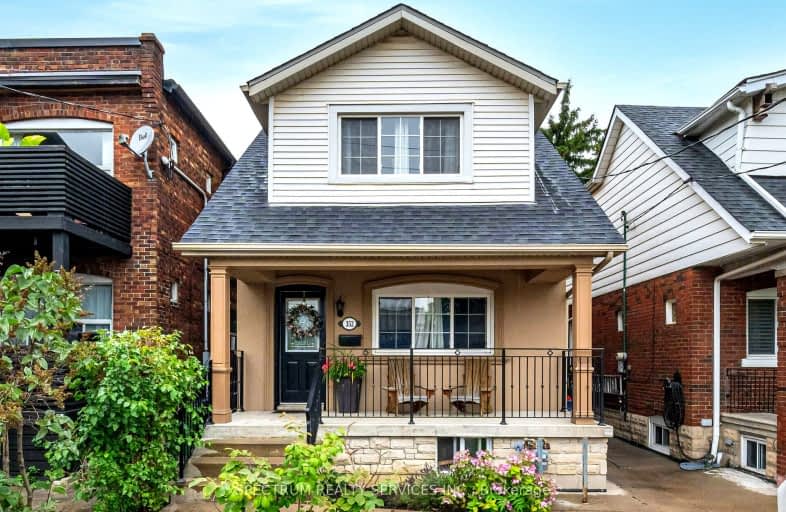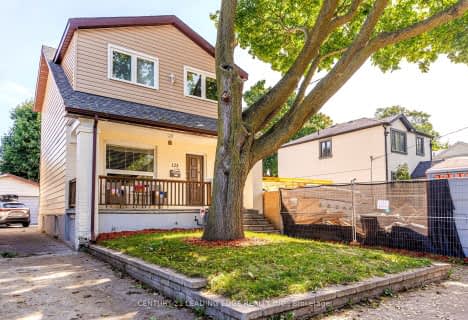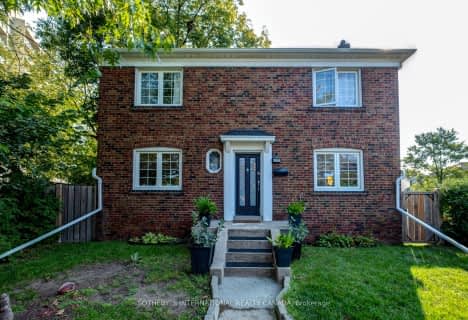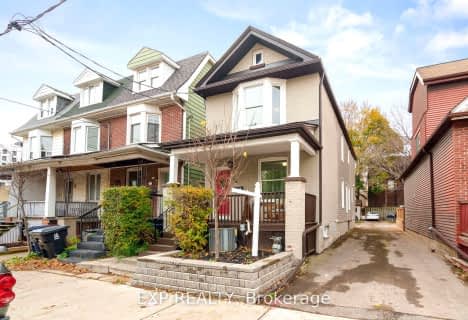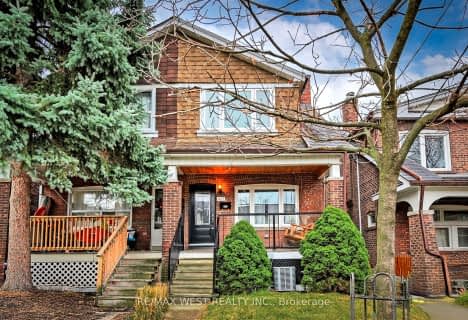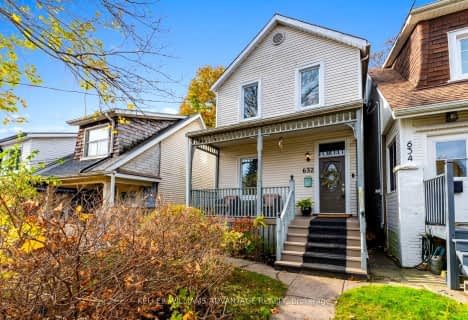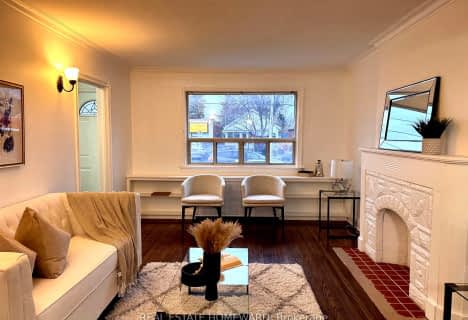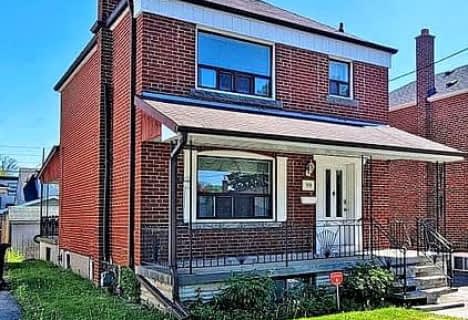Very Walkable
- Most errands can be accomplished on foot.
Excellent Transit
- Most errands can be accomplished by public transportation.
Very Bikeable
- Most errands can be accomplished on bike.

Holy Cross Catholic School
Elementary: CatholicÉcole élémentaire La Mosaïque
Elementary: PublicDiefenbaker Elementary School
Elementary: PublicWilkinson Junior Public School
Elementary: PublicCosburn Middle School
Elementary: PublicR H McGregor Elementary School
Elementary: PublicFirst Nations School of Toronto
Secondary: PublicSchool of Life Experience
Secondary: PublicSubway Academy I
Secondary: PublicGreenwood Secondary School
Secondary: PublicDanforth Collegiate Institute and Technical School
Secondary: PublicEast York Collegiate Institute
Secondary: Public- 2 bath
- 3 bed
- 1500 sqft
1173 Broadview Avenue, Toronto, Ontario • M4K 2S8 • Broadview North
- 2 bath
- 3 bed
135 Holborne Avenue, Toronto, Ontario • M4C 2R5 • Danforth Village-East York
- 3 bath
- 3 bed
- 1100 sqft
48 Westbrook Avenue, Toronto, Ontario • M4C 2G4 • Woodbine-Lumsden
- 2 bath
- 3 bed
313 O'connor Drive, Toronto, Ontario • M4J 2V1 • Danforth Village-East York
- 2 bath
- 3 bed
757 Sammon Avenue, Toronto, Ontario • M4C 2E6 • Danforth Village-East York
