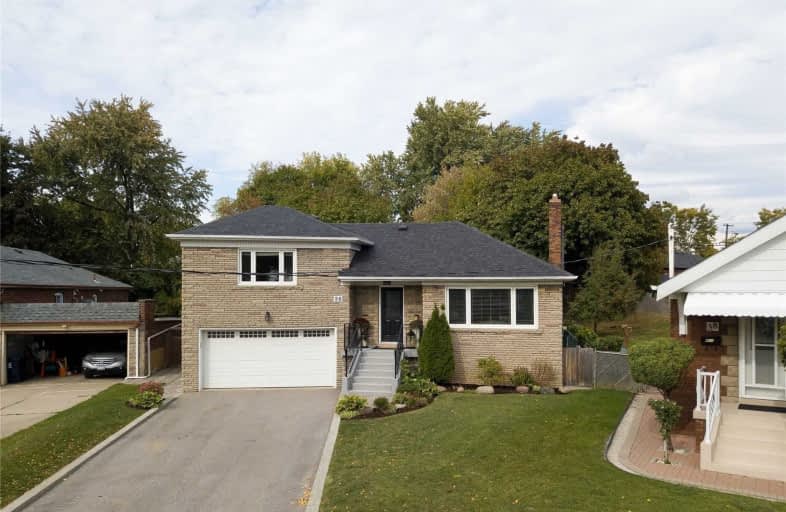
St Kevin Catholic School
Elementary: Catholic
1.43 km
George Peck Public School
Elementary: Public
0.82 km
Victoria Village Public School
Elementary: Public
0.87 km
Sloane Public School
Elementary: Public
0.95 km
Wexford Public School
Elementary: Public
0.19 km
Precious Blood Catholic School
Elementary: Catholic
0.13 km
Parkview Alternative School
Secondary: Public
3.33 km
Winston Churchill Collegiate Institute
Secondary: Public
2.33 km
Wexford Collegiate School for the Arts
Secondary: Public
0.90 km
SATEC @ W A Porter Collegiate Institute
Secondary: Public
2.76 km
Senator O'Connor College School
Secondary: Catholic
1.72 km
Victoria Park Collegiate Institute
Secondary: Public
2.43 km


