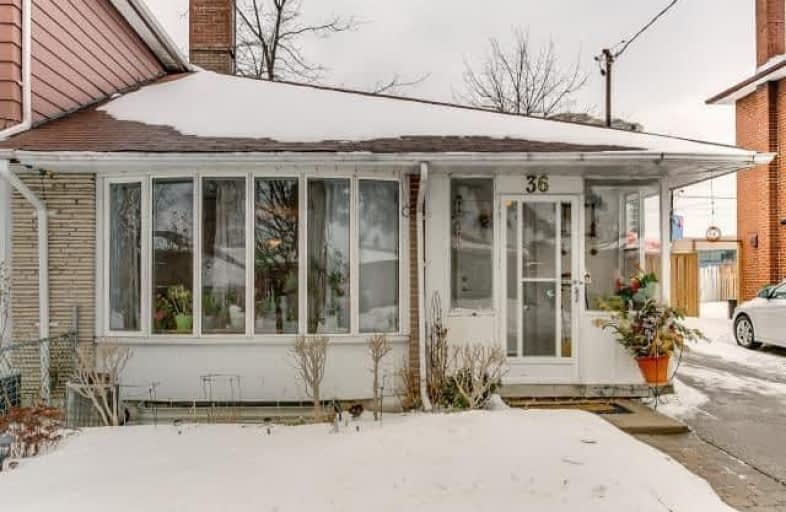
North Bendale Junior Public School
Elementary: Public
0.26 km
St Victor Catholic School
Elementary: Catholic
0.75 km
St Andrews Public School
Elementary: Public
0.67 km
Bellmere Junior Public School
Elementary: Public
1.23 km
St Richard Catholic School
Elementary: Catholic
0.93 km
Bendale Junior Public School
Elementary: Public
1.10 km
Alternative Scarborough Education 1
Secondary: Public
0.67 km
Bendale Business & Technical Institute
Secondary: Public
2.15 km
David and Mary Thomson Collegiate Institute
Secondary: Public
2.14 km
Woburn Collegiate Institute
Secondary: Public
1.91 km
Cedarbrae Collegiate Institute
Secondary: Public
2.61 km
Agincourt Collegiate Institute
Secondary: Public
2.98 km


