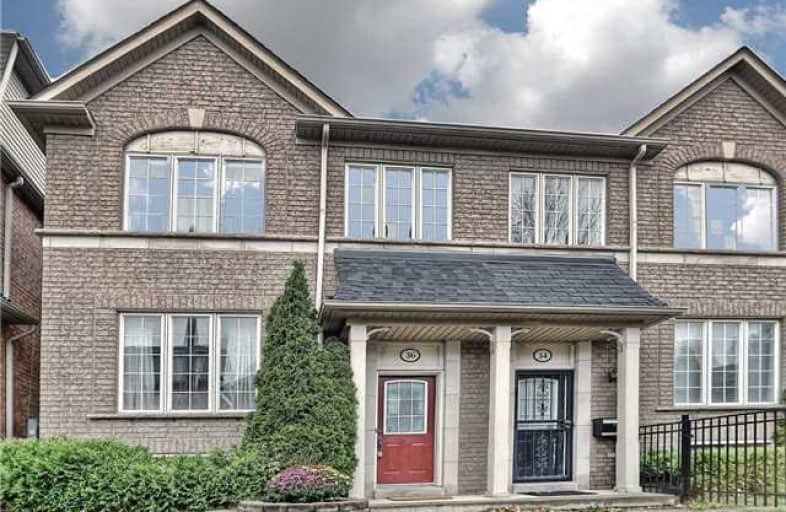
High Park Alternative School Junior
Elementary: Public
1.19 km
Harwood Public School
Elementary: Public
0.61 km
Santa Maria Catholic School
Elementary: Catholic
1.08 km
Annette Street Junior and Senior Public School
Elementary: Public
1.19 km
St Matthew Catholic School
Elementary: Catholic
1.04 km
St Cecilia Catholic School
Elementary: Catholic
1.28 km
The Student School
Secondary: Public
1.71 km
Ursula Franklin Academy
Secondary: Public
1.67 km
George Harvey Collegiate Institute
Secondary: Public
1.37 km
Blessed Archbishop Romero Catholic Secondary School
Secondary: Catholic
1.16 km
Western Technical & Commercial School
Secondary: Public
1.67 km
Humberside Collegiate Institute
Secondary: Public
1.37 km
$
$949,000
- 2 bath
- 3 bed
- 1500 sqft
136 Gilbert Avenue, Toronto, Ontario • M6E 4W3 • Corso Italia-Davenport














