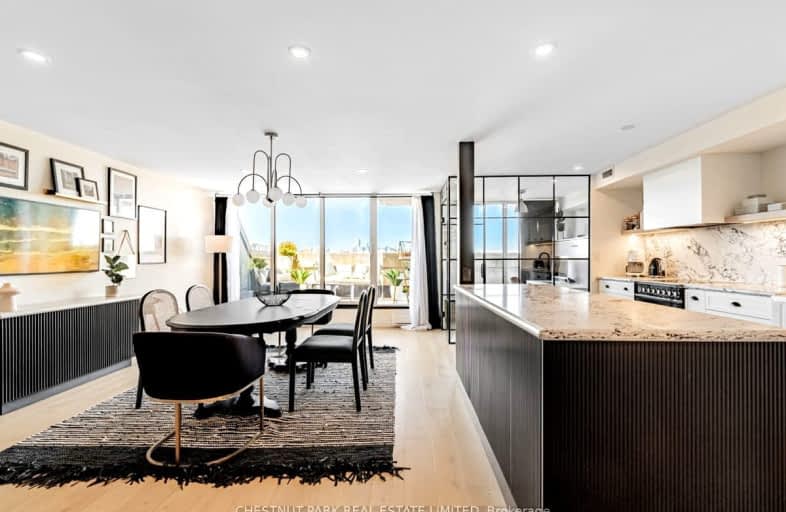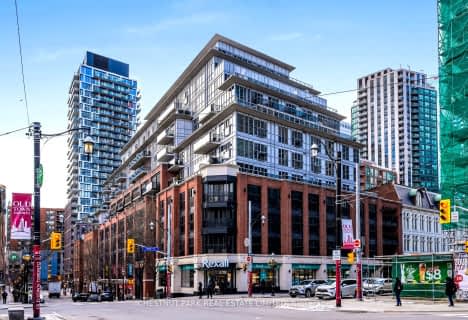Car-Dependent
- Most errands require a car.
Excellent Transit
- Most errands can be accomplished by public transportation.
Biker's Paradise
- Daily errands do not require a car.

Msgr Fraser College (OL Lourdes Campus)
Elementary: CatholicRosedale Junior Public School
Elementary: PublicChurch Street Junior Public School
Elementary: PublicWinchester Junior and Senior Public School
Elementary: PublicOur Lady of Lourdes Catholic School
Elementary: CatholicRose Avenue Junior Public School
Elementary: PublicNative Learning Centre
Secondary: PublicCollège français secondaire
Secondary: PublicMsgr Fraser-Isabella
Secondary: CatholicJarvis Collegiate Institute
Secondary: PublicSt Joseph's College School
Secondary: CatholicRosedale Heights School of the Arts
Secondary: Public-
Rabba Fine Foods
580 Jarvis Street, Toronto 0.33km -
Town Star Food Mart
599 Church Street, Toronto 0.47km -
The Market by Longo's
100 Bloor Street East, Toronto 0.51km
-
Wine Rack
563 Sherbourne Street, Toronto 0.37km -
LCBO
20 Bloor Street East, Toronto 0.62km -
Wine Rack
77 Wellesley Street East, Toronto 0.76km
-
Subway
366 Bloor Street East Unit 4, Toronto 0.03km -
Pizzaiolo - The Pizza Maker's Pizza
366 Bloor Street East, Toronto 0.05km -
Popeyes Louisiana Kitchen
366 Bloor Street East Unit 1, Toronto 0.05km
-
McDonald's
345 Bloor Street East, Toronto 0.06km -
aroma espresso bar
365 Bloor Street East, Toronto 0.06km -
Tim Hortons
419 Bloor Street East, Toronto 0.11km
-
TD Canada Trust Branch and ATM
420 Bloor Street East, Toronto 0.1km -
Creative Arts Financial
625 Church Street Theatre, Toronto 0.42km -
BMO Bank of Montreal
101-120 Bloor Street East, Toronto 0.43km
-
Petro-Canada
505 Jarvis Street, Toronto 0.63km -
Canadian Tire Gas+
835 Yonge Street, Toronto 0.74km -
Circle K
581 Parliament Street, Toronto 0.96km
-
Bright Body
5 Elm Avenue, Toronto 0.23km -
Orangetheory Fitness
160 Bloor Street East Suite 100, Toronto 0.37km -
Lyft Fitness
620 Church Street, Toronto 0.51km
-
Rosedale Ravine Lands Park
450 Bloor Street East, Toronto 0.26km -
Manulife Garden
Old Toronto 0.26km -
St. James Town West Park
589 Sherbourne Street, Toronto 0.27km
-
Toronto Public Library - St. James Town Branch
495 Sherbourne Street, Toronto 0.63km -
The Japan Foundation, Toronto
300-2 Bloor Street East, Toronto 0.66km -
Toronto Public Library - Toronto Reference Library
789 Yonge Street, Toronto 0.68km
-
Erectile Dysfunction.Clinic | Toronto
600 Sherbourne Street #609, Toronto 0.14km -
AZZAHRANI CLINIC
308-600 Sherbourne Street, Toronto 0.14km -
Umedical Women and Family Health Dr Lorena Barrientos / Dr Sarah Salman/Dr Louisa Hong / Dr Shirin Kiahosseini/Dr Sam Oldfield
600 Sherbourne Street Unit 212 & 202, Toronto 0.14km
-
Drug Store
353 Bloor Street East, Toronto 0.05km -
Drug Store
353 Bloor Street East, Toronto 0.05km -
The Neighbourhood Pharmacy Association of Canada
365 Bloor Street East Suite 2003, Toronto 0.06km
-
Greenwin Square Mall
Toronto 0.07km -
INS MARKET
33 Bloor Street East, Toronto 0.46km -
Sunglass Hut at Hudsons Bay
44 Bloor Street East, Toronto 0.58km
-
Lewis Kay Casting
10 Saint Mary Street, Toronto 0.8km -
Cineplex Cinemas Varsity and VIP
55 Bloor Street West, Toronto 0.89km -
Imagine Cinemas Carlton Cinema
20 Carlton Street, Toronto 1.23km
-
Bar Sous Sol
592 Sherbourne Street, Toronto 0.18km -
Fionn MacCool's
235 Bloor Street East, Toronto 0.24km -
Gabby's Isabella Hotel
556 Sherbourne Street, Toronto 0.31km
- 4 bath
- 2 bed
- 2000 sqft
901/9-449 Walmer Road, Toronto, Ontario • M5P 2X9 • Forest Hill South
- 2 bath
- 2 bed
- 1200 sqft
215-326 Carlaw Avenue, Toronto, Ontario • M4M 3N8 • South Riverdale
- 2 bath
- 2 bed
- 1000 sqft
1510-99 Foxbar Road, Toronto, Ontario • M4V 2G5 • Yonge-St. Clair
- 2 bath
- 2 bed
- 800 sqft
2704-65 St Mary Street, Toronto, Ontario • M5S 0A6 • Bay Street Corridor
- 2 bath
- 2 bed
- 900 sqft
707-55 Front Street East, Toronto, Ontario • M5E 0A7 • Waterfront Communities C08
- 2 bath
- 2 bed
- 1400 sqft
402-135 George Street South, Toronto, Ontario • M5A 4E8 • Waterfront Communities C08
- 2 bath
- 3 bed
- 1000 sqft
4206-327 King Street West, Toronto, Ontario • M5V 1J5 • Waterfront Communities C01
- 2 bath
- 2 bed
- 700 sqft
1222-505 Richmond Street West, Toronto, Ontario • M5V 0P4 • Waterfront Communities C01
- 3 bath
- 2 bed
- 1400 sqft
Ph02-1001 Bay Street, Toronto, Ontario • M5S 3A6 • Bay Street Corridor














