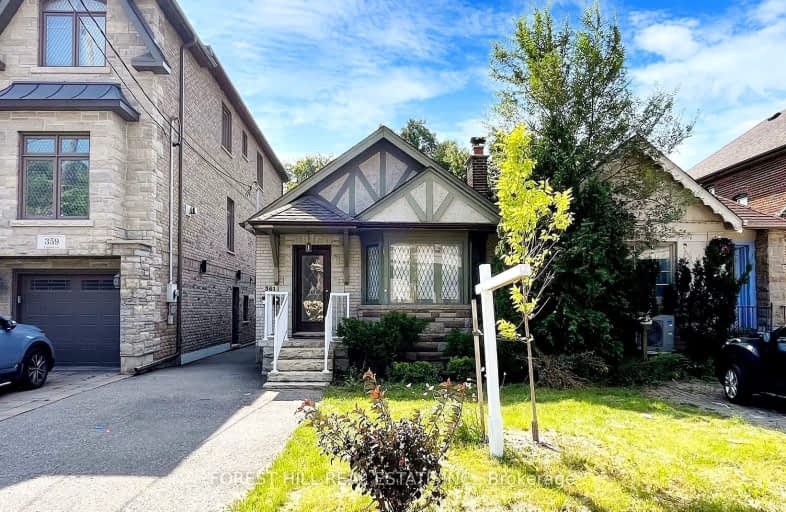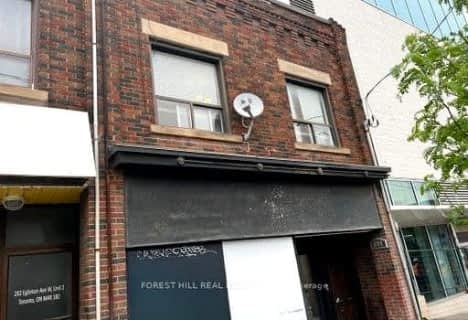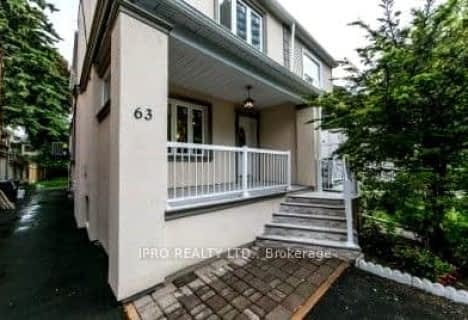Very Walkable
- Most errands can be accomplished on foot.
Good Transit
- Some errands can be accomplished by public transportation.
Bikeable
- Some errands can be accomplished on bike.

Ledbury Park Elementary and Middle School
Elementary: PublicBlessed Sacrament Catholic School
Elementary: CatholicJohn Ross Robertson Junior Public School
Elementary: PublicSt Margaret Catholic School
Elementary: CatholicJohn Wanless Junior Public School
Elementary: PublicGlenview Senior Public School
Elementary: PublicJohn Polanyi Collegiate Institute
Secondary: PublicForest Hill Collegiate Institute
Secondary: PublicLoretto Abbey Catholic Secondary School
Secondary: CatholicMarshall McLuhan Catholic Secondary School
Secondary: CatholicNorth Toronto Collegiate Institute
Secondary: PublicLawrence Park Collegiate Institute
Secondary: Public-
Tommy Flynn Playground
200 Eglinton Ave W (4 blocks west of Yonge St.), Toronto ON M4R 1A7 2.55km -
Gwendolen Park
3 Gwendolen Ave, Toronto ON M2N 1A1 2.91km -
Earl Bales Park
4300 Bathurst St (Sheppard St), Toronto ON 3.2km
-
BMO Bank of Montreal
2953 Bathurst St (Frontenac), Toronto ON M6B 3B2 1.56km -
TD Bank Financial Group
3757 Bathurst St (Wilson Ave), Downsview ON M3H 3M5 1.73km -
BMO Bank of Montreal
419 Eglinton Ave W, Toronto ON M5N 1A4 2.71km
- 1 bath
- 2 bed
- 700 sqft
01-121 Cheritan Avenue, Toronto, Ontario • M4R 1S8 • Lawrence Park South
- 1 bath
- 2 bed
- 700 sqft
05-1571 Mount Pleasant Road, Toronto, Ontario • M4N 2V4 • Lawrence Park North
- 1 bath
- 3 bed
03-429 Lawrence Avenue West, Toronto, Ontario • M5M 1C3 • Bedford Park-Nortown














