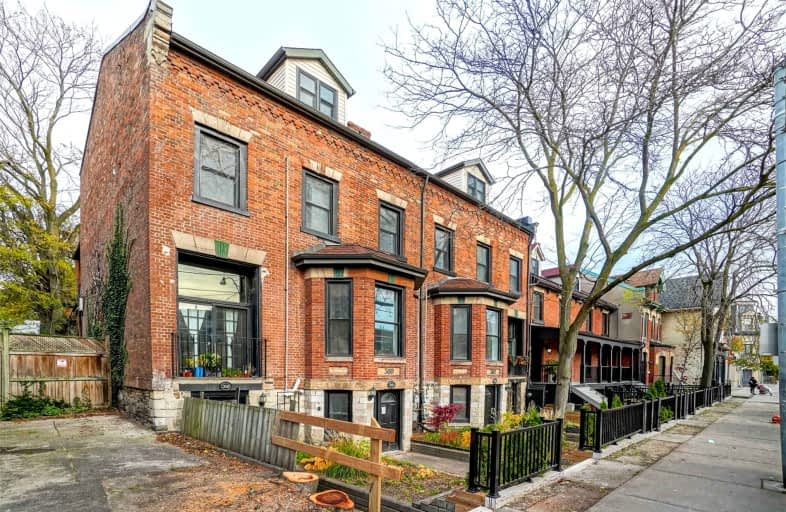
St Paul Catholic School
Elementary: CatholicÉcole élémentaire Gabrielle-Roy
Elementary: PublicSprucecourt Junior Public School
Elementary: PublicNelson Mandela Park Public School
Elementary: PublicWinchester Junior and Senior Public School
Elementary: PublicLord Dufferin Junior and Senior Public School
Elementary: PublicMsgr Fraser College (St. Martin Campus)
Secondary: CatholicNative Learning Centre
Secondary: PublicInglenook Community School
Secondary: PublicSt Michael's Choir (Sr) School
Secondary: CatholicCollège français secondaire
Secondary: PublicJarvis Collegiate Institute
Secondary: Public- 1 bath
- 2 bed
- 800 sqft
2104-15 Maitland Place, Toronto, Ontario • M4Y 2X3 • Cabbagetown-South St. James Town
- 1 bath
- 2 bed
- 1000 sqft
8E-86 Gerrard Street East, Toronto, Ontario • M5B 2J1 • Church-Yonge Corridor
- 1 bath
- 3 bed
- 700 sqft
2410-251 Jarvis Street, Toronto, Ontario • M5B 2C2 • Church-Yonge Corridor
- 1 bath
- 2 bed
- 1000 sqft
625-21 Dale Avenue, Toronto, Ontario • M4W 1K3 • Rosedale-Moore Park
- 2 bath
- 2 bed
- 800 sqft
706-25 Capreol Court, Toronto, Ontario • M5V 3Z7 • Waterfront Communities C01
- 2 bath
- 3 bed
- 700 sqft
2105-215 Queen Street, Toronto, Ontario • M5V 0P5 • Waterfront Communities C01
- 2 bath
- 2 bed
- 600 sqft
#2802-77 Shuter Street, Toronto, Ontario • M5B 0B8 • Church-Yonge Corridor
- 1 bath
- 2 bed
- 800 sqft
1405-33 Charles Street East, Toronto, Ontario • M4Y 0A2 • Church-Yonge Corridor
- 2 bath
- 2 bed
- 800 sqft
521-85 Queens Wharf Road, Toronto, Ontario • M5V 0J9 • Waterfront Communities C01
- 2 bath
- 2 bed
- 700 sqft
2607-170 Bayview Avenue, Toronto, Ontario • M5A 0M4 • Waterfront Communities C08














