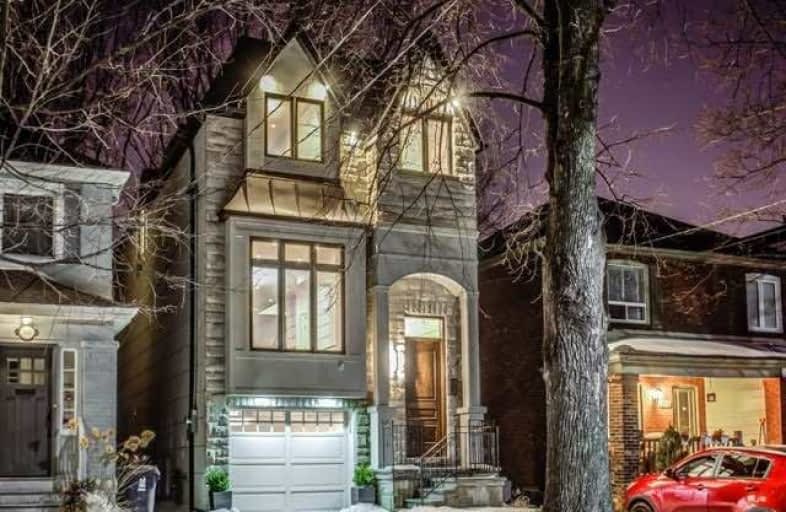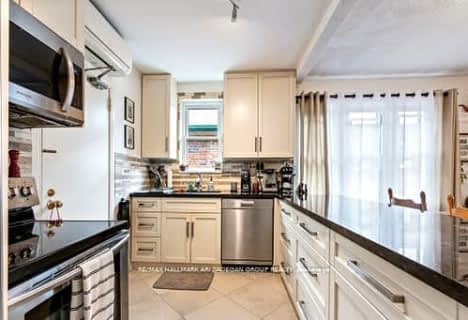
Hodgson Senior Public School
Elementary: Public
0.71 km
St Anselm Catholic School
Elementary: Catholic
0.67 km
Bessborough Drive Elementary and Middle School
Elementary: Public
0.79 km
Eglinton Junior Public School
Elementary: Public
0.87 km
Maurice Cody Junior Public School
Elementary: Public
0.23 km
Northlea Elementary and Middle School
Elementary: Public
1.23 km
Msgr Fraser College (Midtown Campus)
Secondary: Catholic
1.52 km
Leaside High School
Secondary: Public
0.77 km
Marshall McLuhan Catholic Secondary School
Secondary: Catholic
2.44 km
North Toronto Collegiate Institute
Secondary: Public
1.37 km
Lawrence Park Collegiate Institute
Secondary: Public
3.03 km
Northern Secondary School
Secondary: Public
0.96 km
$
$2,495,000
- 4 bath
- 4 bed
- 2000 sqft
472 Briar Hill Avenue, Toronto, Ontario • M5N 1M7 • Lawrence Park South
$
$2,598,000
- 5 bath
- 4 bed
- 2500 sqft
392 Woburn Avenue, Toronto, Ontario • M5M 1L5 • Bedford Park-Nortown
$
$2,500,000
- 3 bath
- 5 bed
- 2000 sqft
27 Preston Place, Toronto, Ontario • M4N 2T1 • Lawrence Park North












