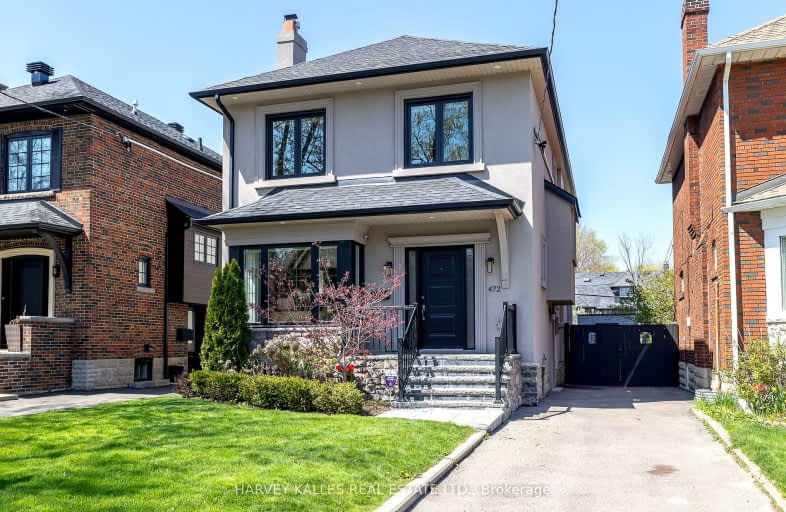Somewhat Walkable
- Some errands can be accomplished on foot.
Excellent Transit
- Most errands can be accomplished by public transportation.
Bikeable
- Some errands can be accomplished on bike.

North Preparatory Junior Public School
Elementary: PublicOriole Park Junior Public School
Elementary: PublicJohn Ross Robertson Junior Public School
Elementary: PublicGlenview Senior Public School
Elementary: PublicForest Hill Junior and Senior Public School
Elementary: PublicAllenby Junior Public School
Elementary: PublicMsgr Fraser College (Midtown Campus)
Secondary: CatholicForest Hill Collegiate Institute
Secondary: PublicMarshall McLuhan Catholic Secondary School
Secondary: CatholicNorth Toronto Collegiate Institute
Secondary: PublicLawrence Park Collegiate Institute
Secondary: PublicNorthern Secondary School
Secondary: Public-
Lytton Park
0.5km -
88 Erskine Dog Park
Toronto ON 1.41km -
Forest Hill Road Park
179A Forest Hill Rd, Toronto ON 1.61km
-
RBC Royal Bank
2346 Yonge St (at Orchard View Blvd.), Toronto ON M4P 2W7 1.26km -
BMO Bank of Montreal
2953 Bathurst St (Frontenac), Toronto ON M6B 3B2 1.35km -
RBC Royal Bank
2765 Dufferin St, North York ON M6B 3R6 3.11km
- 5 bath
- 4 bed
- 3500 sqft
18 Highland Hill, Toronto, Ontario • M6A 2P8 • Yorkdale-Glen Park
- 4 bath
- 4 bed
- 1500 sqft
186 Humewood Drive, Toronto, Ontario • M6C 2W9 • Humewood-Cedarvale
- 3 bath
- 4 bed
- 1500 sqft
57 Melrose Avenue, Toronto, Ontario • M5M 1Y6 • Lawrence Park North
- 3 bath
- 4 bed
531 Blythwood Road, Toronto, Ontario • M4N 1B4 • Bridle Path-Sunnybrook-York Mills
- 5 bath
- 4 bed
- 2000 sqft
1552 Bathurst Street, Toronto, Ontario • M5P 3H3 • Humewood-Cedarvale














