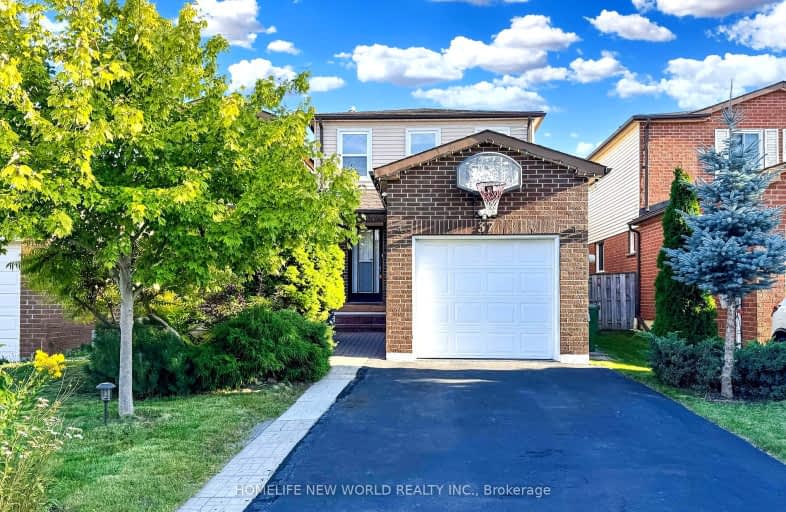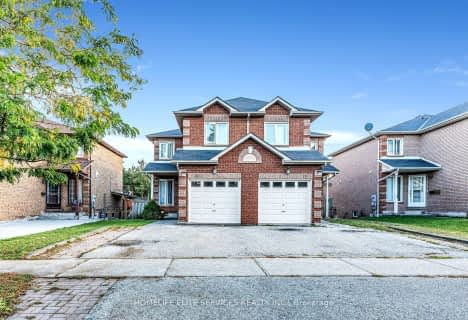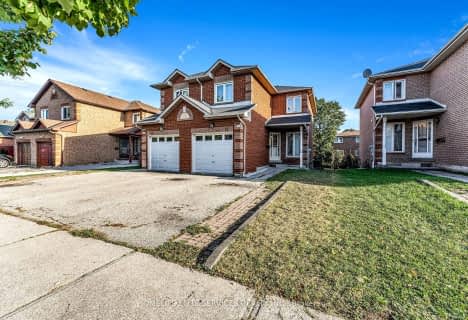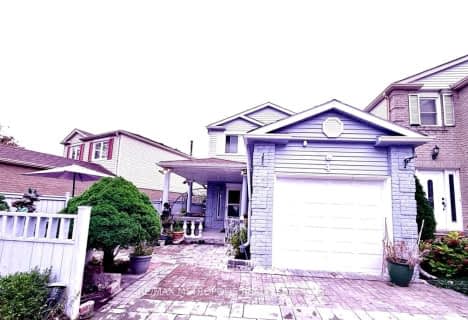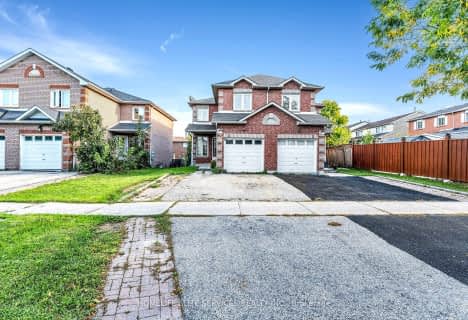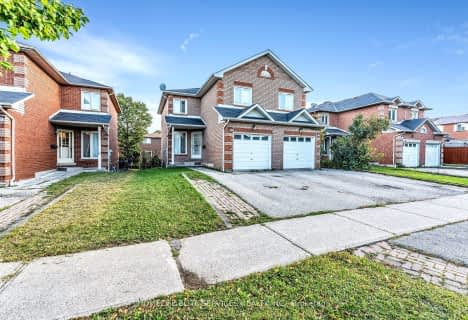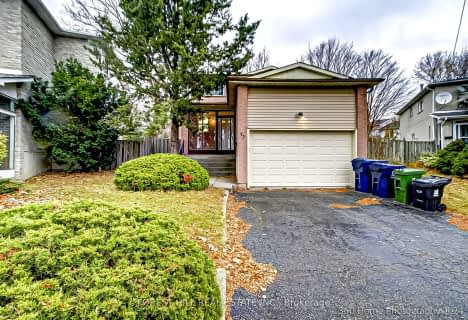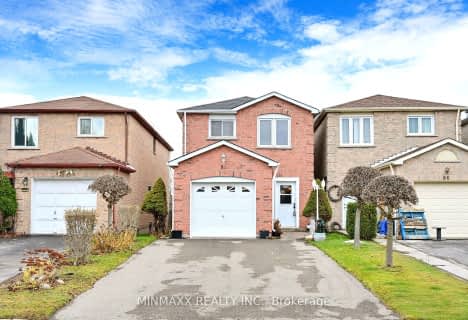Somewhat Walkable
- Some errands can be accomplished on foot.
Good Transit
- Some errands can be accomplished by public transportation.
Bikeable
- Some errands can be accomplished on bike.

ÉÉC Saint-Jean-de-Lalande
Elementary: CatholicThe Divine Infant Catholic School
Elementary: CatholicOur Lady of Grace Catholic School
Elementary: CatholicPercy Williams Junior Public School
Elementary: PublicBrimwood Boulevard Junior Public School
Elementary: PublicMacklin Public School
Elementary: PublicDelphi Secondary Alternative School
Secondary: PublicMsgr Fraser-Midland
Secondary: CatholicSir William Osler High School
Secondary: PublicFrancis Libermann Catholic High School
Secondary: CatholicAlbert Campbell Collegiate Institute
Secondary: PublicMiddlefield Collegiate Institute
Secondary: Public-
Milliken Park
5555 Steeles Ave E (btwn McCowan & Middlefield Rd.), Scarborough ON M9L 1S7 1.47km -
Highland Heights Park
30 Glendower Circt, Toronto ON 3.71km -
Birkdale Ravine
1100 Brimley Rd, Scarborough ON M1P 3X9 5.92km
-
TD Bank Financial Group
7077 Kennedy Rd (at Steeles Ave. E, outside Pacific Mall), Markham ON L3R 0N8 3.52km -
CIBC
7220 Kennedy Rd (at Denison St.), Markham ON L3R 7P2 3.74km -
TD Bank Financial Group
7670 Markham Rd, Markham ON L3S 4S1 4.06km
- 2 bath
- 3 bed
55 Plumbrook Crescent North, Toronto, Ontario • M1S 3Z9 • Agincourt South-Malvern West
