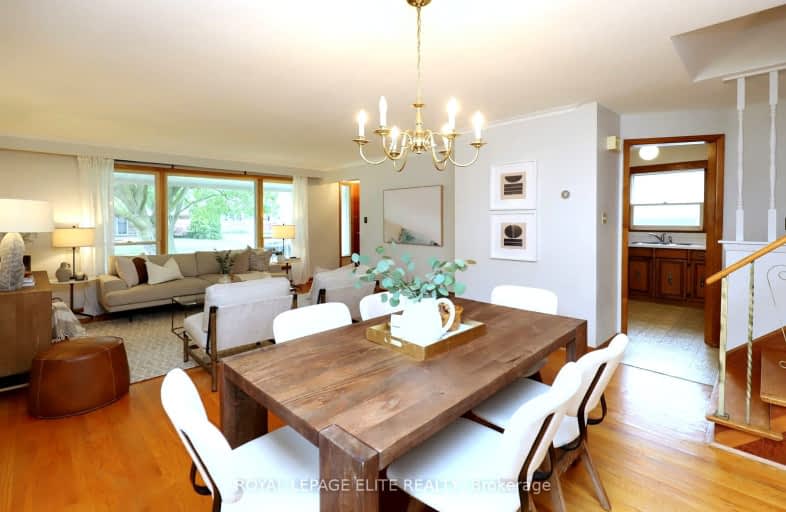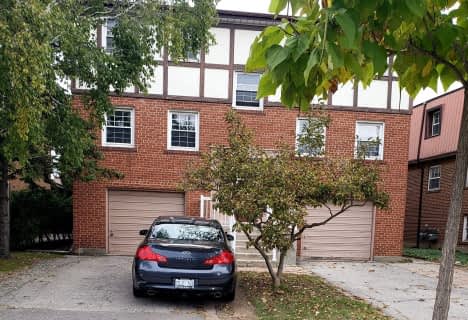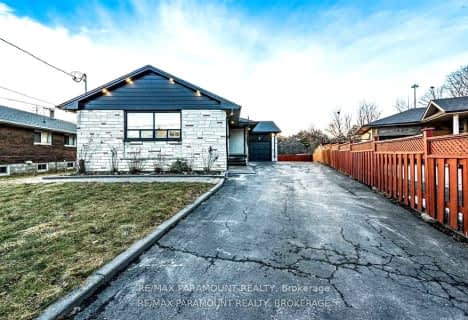Car-Dependent
- Almost all errands require a car.
Excellent Transit
- Most errands can be accomplished by public transportation.
Somewhat Bikeable
- Most errands require a car.

Valleyfield Junior School
Elementary: PublicWestway Junior School
Elementary: PublicSt Eugene Catholic School
Elementary: CatholicSt Marcellus Catholic School
Elementary: CatholicHilltop Middle School
Elementary: PublicFather Serra Catholic School
Elementary: CatholicSchool of Experiential Education
Secondary: PublicCentral Etobicoke High School
Secondary: PublicScarlett Heights Entrepreneurial Academy
Secondary: PublicDon Bosco Catholic Secondary School
Secondary: CatholicKipling Collegiate Institute
Secondary: PublicRichview Collegiate Institute
Secondary: Public-
55 Cafe
6 Dixon Rd, Toronto, ON M9P 2K9 2.1km -
St Louis Bar and Grill
557 Dixon Road, Unit 130, Toronto, ON M9W 1A8 2.34km -
Fionn MacCool's
2180 Islington Avenue, Toronto, ON M9P 3P1 2.39km
-
Timothy's World News Cafe
250 Wincott Dr, Etobicoke, ON M9R 2R5 0.7km -
The Second Cup
265 Wincott Drive, Toronto, ON M9R 2R7 0.68km -
Tim Hortons
245 Dixon Rd, Etobicoke, ON M9P 2M5 1.16km
-
Emiliano & Ana's No Frills
245 Dixon Road, Toronto, ON M9P 2M4 1.21km -
Shoppers Drug Mart
1735 Kipling Avenue, Unit 2, Westway Plaza, Etobicoke, ON M9R 2Y8 1.44km -
Shoppers Drug Mart
1995 Weston Road, York, ON M9N 1X2 2.59km
-
Durdur
250 Wincott Drive, Etobicoke, ON M9R 2R5 0.67km -
Shawarma and Burger
250 Wincott Drive, Toronto, ON M9R 2R5 0.7km -
Pizza Pizza
250 Wincott Drive, Toronto, ON M9R 2R5 0.7km
-
Crossroads Plaza
2625 Weston Road, Toronto, ON M9N 3W1 3.04km -
HearingLife
270 The Kingsway, Etobicoke, ON M9A 3T7 3.23km -
Sheridan Mall
1700 Wilson Avenue, North York, ON M3L 1B2 4.74km
-
Emiliano & Ana's No Frills
245 Dixon Road, Toronto, ON M9P 2M4 1.21km -
Metro
1500 Royal York Road, Etobicoke, ON M9P 3B6 1.14km -
Metro
201 Lloyd Manor Road, Etobicoke, ON M9B 6H6 1.51km
-
LCBO
211 Lloyd Manor Road, Toronto, ON M9B 6H6 1.62km -
LCBO
2625D Weston Road, Toronto, ON M9N 3W1 3.17km -
The Beer Store
3524 Dundas St W, York, ON M6S 2S1 4.85km
-
Shell
230 Lloyd Manor Road, Toronto, ON M9B 5K7 1.63km -
Chimney Master
Toronto, ON M9P 2P1 1.77km -
Hill Garden Sunoco Station
724 Scarlett Road, Etobicoke, ON M9P 2T5 2.12km
-
Kingsway Theatre
3030 Bloor Street W, Toronto, ON M8X 1C4 4.92km -
Imagine Cinemas
500 Rexdale Boulevard, Toronto, ON M9W 6K5 6km -
Albion Cinema I & II
1530 Albion Road, Etobicoke, ON M9V 1B4 6.98km
-
Richview Public Library
1806 Islington Ave, Toronto, ON M9P 1L4 0.29km -
Toronto Public Library - Weston
2 King Street, Toronto, ON M9N 1K9 2.55km -
Northern Elms Public Library
123b Rexdale Blvd., Toronto, ON M9W 1P1 3.34km
-
Humber River Regional Hospital
2175 Keele Street, York, ON M6M 3Z4 5.72km -
Humber River Hospital
1235 Wilson Avenue, Toronto, ON M3M 0B2 6.09km -
William Osler Health Centre
Etobicoke General Hospital, 101 Humber College Boulevard, Toronto, ON M9V 1R8 6.59km
-
Riverlea Park
919 Scarlett Rd, Toronto ON M9P 2V3 2.25km -
Ravenscrest Park
305 Martin Grove Rd, Toronto ON M1M 1M1 3.07km -
Toronto Pearson International Airport Pet Park
Mississauga ON 5.37km
-
HSBC Bank Canada
170 Attwell Dr, Toronto ON M9W 5Z5 3.65km -
President's Choice Financial ATM
3671 Dundas St W, Etobicoke ON M6S 2T3 4.45km -
CIBC
5980 Airport Rd, Mississauga ON L5P 1B2 5.54km
- 2 bath
- 4 bed
- 1500 sqft
2229 Lawrence Avenue West, Toronto, Ontario • M9P 2A2 • Humber Heights
- 4 bath
- 4 bed
95 Willowridge Road, Toronto, Ontario • M9R 3Z5 • Willowridge-Martingrove-Richview
- 3 bath
- 4 bed
56 Summitcrest Drive, Toronto, Ontario • M9P 1H5 • Willowridge-Martingrove-Richview
- 5 bath
- 8 bed
- 5000 sqft
8 Bridesburg Drive, Toronto, Ontario • M9R 2K3 • Kingsview Village-The Westway
- 4 bath
- 4 bed
- 3000 sqft
46 Portage Avenue, Toronto, Ontario • M9N 3G7 • Humberlea-Pelmo Park W4
- 5 bath
- 4 bed
6 Arkley Crescent, Toronto, Ontario • M9R 3S3 • Willowridge-Martingrove-Richview
- 2 bath
- 4 bed
- 1100 sqft
9 Margrath Place, Toronto, Ontario • M9C 4L1 • Eringate-Centennial-West Deane












