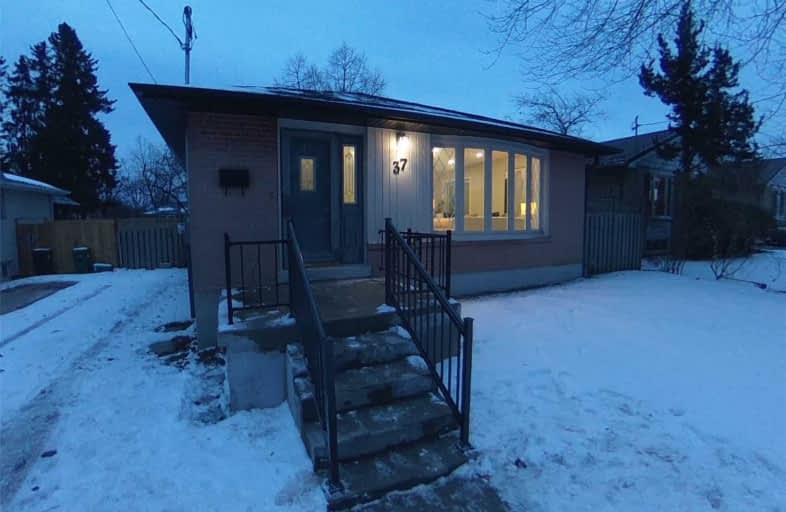
St Barbara Catholic School
Elementary: Catholic
0.99 km
St Thomas More Catholic School
Elementary: Catholic
0.96 km
Golf Road Junior Public School
Elementary: Public
0.96 km
Woburn Junior Public School
Elementary: Public
1.08 km
Bellmere Junior Public School
Elementary: Public
0.80 km
Churchill Heights Public School
Elementary: Public
0.37 km
Alternative Scarborough Education 1
Secondary: Public
2.37 km
Maplewood High School
Secondary: Public
2.75 km
Woburn Collegiate Institute
Secondary: Public
0.96 km
Cedarbrae Collegiate Institute
Secondary: Public
1.50 km
Lester B Pearson Collegiate Institute
Secondary: Public
3.75 km
St John Paul II Catholic Secondary School
Secondary: Catholic
3.12 km














