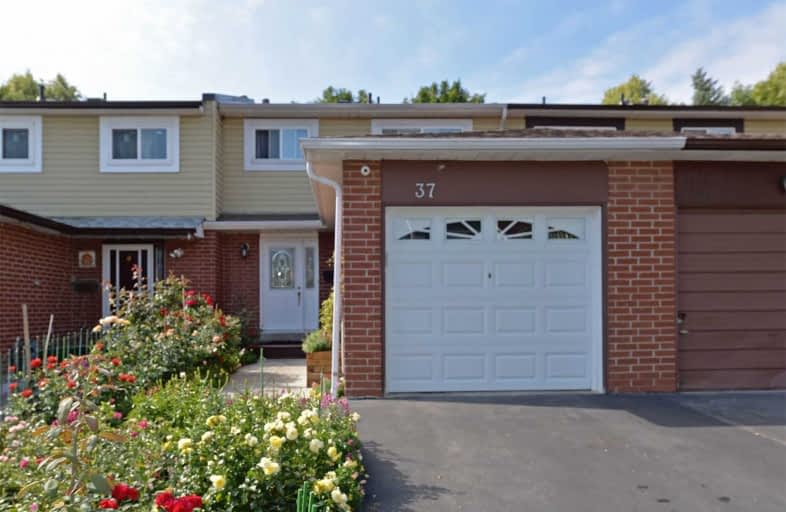
St Florence Catholic School
Elementary: Catholic
0.42 km
St Edmund Campion Catholic School
Elementary: Catholic
0.98 km
Lucy Maud Montgomery Public School
Elementary: Public
0.17 km
Grey Owl Junior Public School
Elementary: Public
0.86 km
Highcastle Public School
Elementary: Public
1.07 km
Emily Carr Public School
Elementary: Public
1.02 km
Maplewood High School
Secondary: Public
4.38 km
St Mother Teresa Catholic Academy Secondary School
Secondary: Catholic
1.45 km
West Hill Collegiate Institute
Secondary: Public
2.84 km
Woburn Collegiate Institute
Secondary: Public
2.44 km
Lester B Pearson Collegiate Institute
Secondary: Public
1.39 km
St John Paul II Catholic Secondary School
Secondary: Catholic
1.21 km


