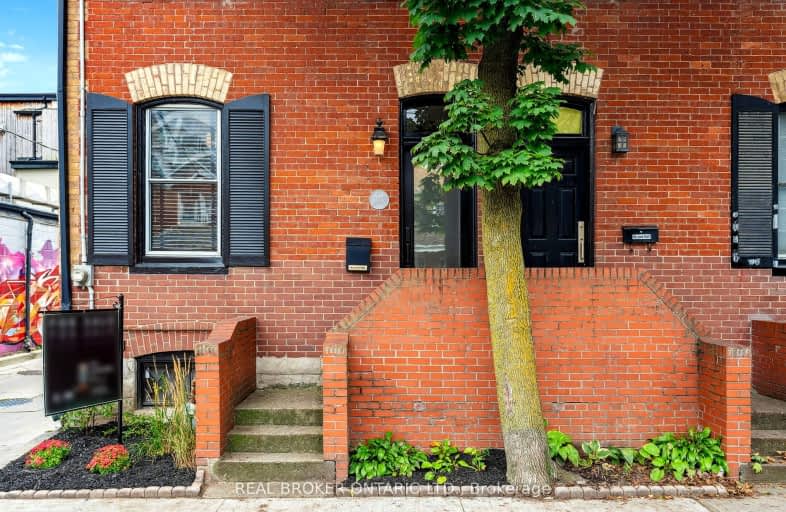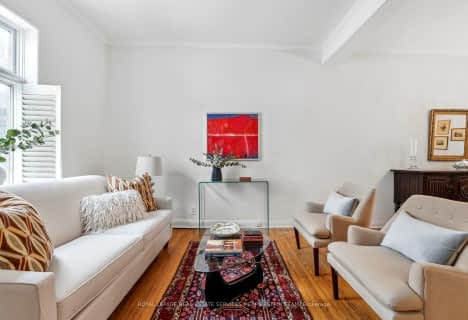
St Paul Catholic School
Elementary: CatholicÉcole élémentaire Gabrielle-Roy
Elementary: PublicMarket Lane Junior and Senior Public School
Elementary: PublicSprucecourt Junior Public School
Elementary: PublicNelson Mandela Park Public School
Elementary: PublicLord Dufferin Junior and Senior Public School
Elementary: PublicMsgr Fraser College (St. Martin Campus)
Secondary: CatholicInglenook Community School
Secondary: PublicSt Michael's Choir (Sr) School
Secondary: CatholicSEED Alternative
Secondary: PublicCollège français secondaire
Secondary: PublicJarvis Collegiate Institute
Secondary: Public-
Orphan's Greenspace - Dog Park
51 Powell Rd (btwn Adelaide St. & Richmond Ave.), Toronto ON M3K 1M6 0.31km -
Underpass Park
Eastern Ave (Richmond St.), Toronto ON M8X 1V9 0.65km -
Riverdale Park West
500 Gerrard St (at River St.), Toronto ON M5A 2H3 0.96km
-
TD Bank Financial Group
493 Parliament St (at Carlton St), Toronto ON M4X 1P3 0.91km -
BMO Bank of Montreal
2 Queen St E (at Yonge St), Toronto ON M5C 3G7 1.39km -
CIBC
943 Queen St E (Yonge St), Toronto ON M4M 1J6 1.41km
- 4 bath
- 2 bed
- 1500 sqft
98 Granby Street, Toronto, Ontario • M5B 1J1 • Church-Yonge Corridor
- 3 bath
- 3 bed
11 Saint Patricks Square, Toronto, Ontario • M5T 1W8 • Kensington-Chinatown
- 1 bath
- 4 bed
9 Saint Patricks Square, Toronto, Ontario • M5T 1W8 • Kensington-Chinatown
- 2 bath
- 3 bed
- 1500 sqft
69 Longboat Avenue, Toronto, Ontario • M5A 4C9 • Waterfront Communities C08
- 2 bath
- 3 bed
- 1500 sqft
20 Aitken Place, Toronto, Ontario • M5A 4E5 • Waterfront Communities C08














