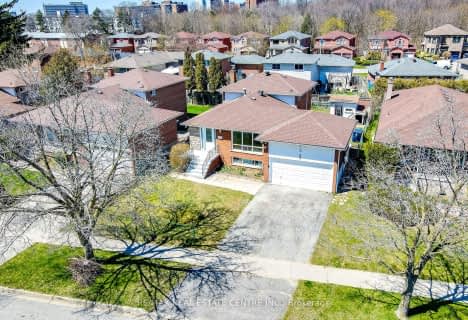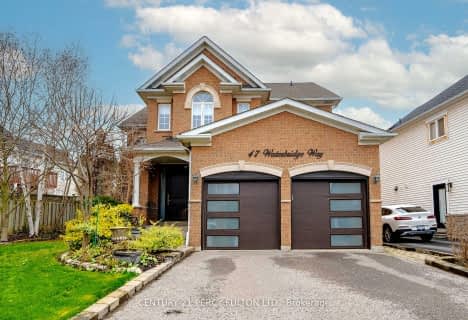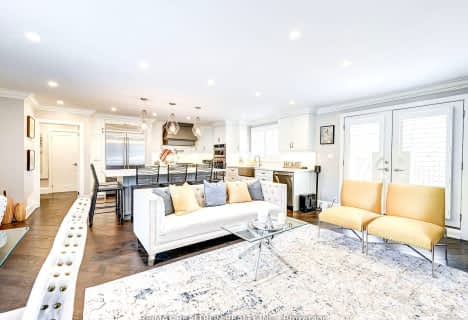
Highland Creek Public School
Elementary: Public
1.13 km
St Jean de Brebeuf Catholic School
Elementary: Catholic
1.33 km
John G Diefenbaker Public School
Elementary: Public
1.28 km
Meadowvale Public School
Elementary: Public
0.63 km
Morrish Public School
Elementary: Public
0.87 km
Cardinal Leger Catholic School
Elementary: Catholic
0.55 km
Maplewood High School
Secondary: Public
4.14 km
St Mother Teresa Catholic Academy Secondary School
Secondary: Catholic
4.15 km
West Hill Collegiate Institute
Secondary: Public
2.44 km
Sir Oliver Mowat Collegiate Institute
Secondary: Public
2.50 km
St John Paul II Catholic Secondary School
Secondary: Catholic
2.43 km
Sir Wilfrid Laurier Collegiate Institute
Secondary: Public
5.39 km
$
$1,199,999
- 3 bath
- 4 bed
- 2000 sqft
47 Waterbridge Way, Toronto, Ontario • M1C 5B9 • Centennial Scarborough
$X,XXX,XXX
- — bath
- — bed
- — sqft
48 Colonel Danforth Trail, Toronto, Ontario • M1C 1R1 • Centennial Scarborough











