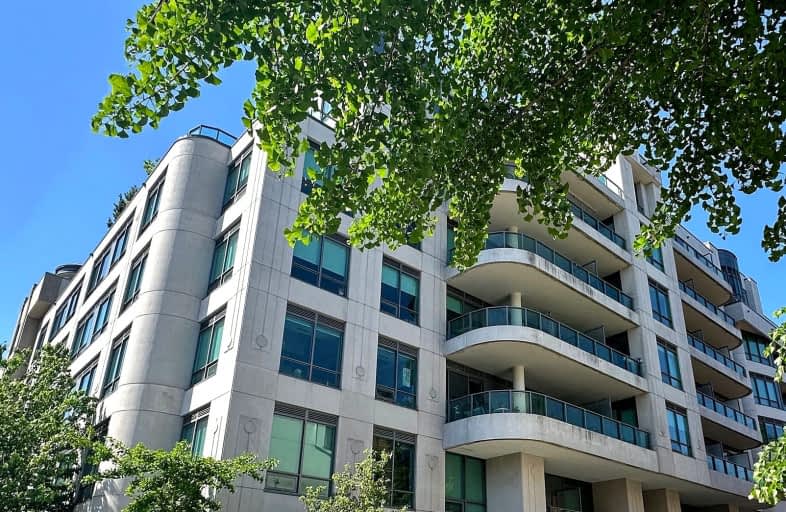Very Walkable
- Most errands can be accomplished on foot.
Excellent Transit
- Most errands can be accomplished by public transportation.
Very Bikeable
- Most errands can be accomplished on bike.

Cottingham Junior Public School
Elementary: PublicHoly Rosary Catholic School
Elementary: CatholicHillcrest Community School
Elementary: PublicHuron Street Junior Public School
Elementary: PublicPalmerston Avenue Junior Public School
Elementary: PublicBrown Junior Public School
Elementary: PublicMsgr Fraser Orientation Centre
Secondary: CatholicWest End Alternative School
Secondary: PublicMsgr Fraser College (Alternate Study) Secondary School
Secondary: CatholicLoretto College School
Secondary: CatholicHarbord Collegiate Institute
Secondary: PublicCentral Technical School
Secondary: Public-
The Kitchen Table
155 Dupont Street, Toronto 0.32km -
Whole Foods Market
87 Avenue Road, Toronto 1.09km -
士巴丹拿地铁站
7 Spadina Road, Toronto 1.09km
-
Northern Landings GinBerry
232 Dupont Street, Toronto 0.19km -
LCBO
232 Dupont Street, Toronto 0.19km -
KX Yorkville
263 Davenport Road, Toronto 0.74km
-
Flor de Sal Restaurant
501 Davenport Road, Toronto 0.08km -
Culinary Creative
380 Macpherson Avenue, Toronto 0.09km -
Fet Zun
252 Dupont Street, Toronto 0.21km
-
Ezra's Pound
238 Dupont Street, Toronto 0.2km -
Country Style
Food Plus Market, 272 Dupont Street, Toronto 0.22km -
Tropico Bubble Tea House
272 Dupont Street, Toronto 0.22km
-
TD Canada Trust Branch and ATM
165 Avenue Road, Toronto 0.86km -
Scotiabank
332 Bloor Street West, Toronto 1.14km -
TD Canada Trust Branch and ATM
510 Saint Clair Avenue West, Toronto 1.21km
-
Circle K
150 Dupont Street, Toronto 0.28km -
Esso
150 Dupont Street, Toronto 0.28km -
Circle K
1110 Bathurst Street, Toronto 0.78km
-
The KM Method
377 Madison Avenue, Toronto 0.05km -
The Body Electric
114-184 Madison Avenue, Toronto 0.27km -
Shâs Studio - Osteopathy | Yoga & Pilates | Holistic Nutrition
329 Saint George Street Unit 3, Toronto 0.3km
-
Spadina Park
486 Davenport Road, Toronto 0.17km -
Glen Edyth Drive Parkette
5 Glen Edyth Drive, Toronto 0.17km -
Glen Edyth Drive Parkette
Old Toronto 0.18km
-
Toronto Public Library - Spadina Road Branch
10 Spadina Road, Toronto 1.05km -
Toronto Public Library - Wychwood Branch (closed for renovation)
1431 Bathurst Street, Toronto 1.08km -
Royal Ontario Museum Libraries
100 Queens Park, Toronto 1.15km
-
Eden Manor
251 Saint George Street, Toronto 0.6km -
Oaklands Associates Inc
315 Avenue Road, Toronto 0.72km -
Avenue MD
199 Avenue Road, Toronto 0.79km
-
Shoppers Drug Mart
292 Dupont Street, Toronto 0.27km -
Guardian - Davenport Pharmacy
115-219 Davenport Road, Toronto 0.9km -
Loblaw pharmacy
396 Saint Clair Avenue West, Toronto 1.08km
-
Yorkville Village
55 Avenue Road Suite 2250, Toronto 1.08km -
BIELNINO SHOPPING MALL
65 Avenue Road, Toronto 1.11km -
Best classified sites
220 Bloor Street West, Toronto 1.22km
-
Tarragon Theatre
30 Bridgman Avenue, Toronto 0.57km -
Hot Docs Ted Rogers Cinema
506 Bloor Street West, Toronto 1.32km -
Innis Town Hall Theatre
Innis College, 2 Sussex Avenue, Toronto 1.36km
-
Pour House Pub and Kitchen
182 Dupont Street, Toronto 0.25km -
Le Paradis
166 Bedford Road, Toronto 0.55km -
Fat Pasha
414 Dupont Street, Toronto 0.56km
For Sale
For Rent
More about this building
View 377 Madison Avenue, Toronto- 1 bath
- 2 bed
- 800 sqft
2104-15 Maitland Place, Toronto, Ontario • M4Y 2X3 • Cabbagetown-South St. James Town
- 1 bath
- 2 bed
- 1000 sqft
8E-86 Gerrard Street East, Toronto, Ontario • M5B 2J1 • Church-Yonge Corridor
- 1 bath
- 3 bed
- 700 sqft
2410-251 Jarvis Street, Toronto, Ontario • M5B 2C2 • Church-Yonge Corridor
- 2 bath
- 2 bed
- 600 sqft
829-8 Hillsdale Avenue, Toronto, Ontario • M4S 1T5 • Mount Pleasant West
- 1 bath
- 2 bed
- 1000 sqft
625-21 Dale Avenue, Toronto, Ontario • M4W 1K3 • Rosedale-Moore Park
- 2 bath
- 3 bed
- 700 sqft
2105-215 Queen Street, Toronto, Ontario • M5V 0P5 • Waterfront Communities C01
- — bath
- — bed
- — sqft
3101-35 Balmuto Street, Toronto, Ontario • M4Y 0A3 • Bay Street Corridor
- 2 bath
- 2 bed
- 800 sqft
2606-825 Church Street, Toronto, Ontario • M4W 3Z4 • Rosedale-Moore Park
- 2 bath
- 2 bed
- 700 sqft
5417-70 Temperance Street, Toronto, Ontario • M5H 4E8 • Bay Street Corridor
- 2 bath
- 2 bed
- 600 sqft
#2802-77 Shuter Street, Toronto, Ontario • M5B 0B8 • Church-Yonge Corridor
- 1 bath
- 2 bed
- 800 sqft
1405-33 Charles Street East, Toronto, Ontario • M4Y 0A2 • Church-Yonge Corridor














