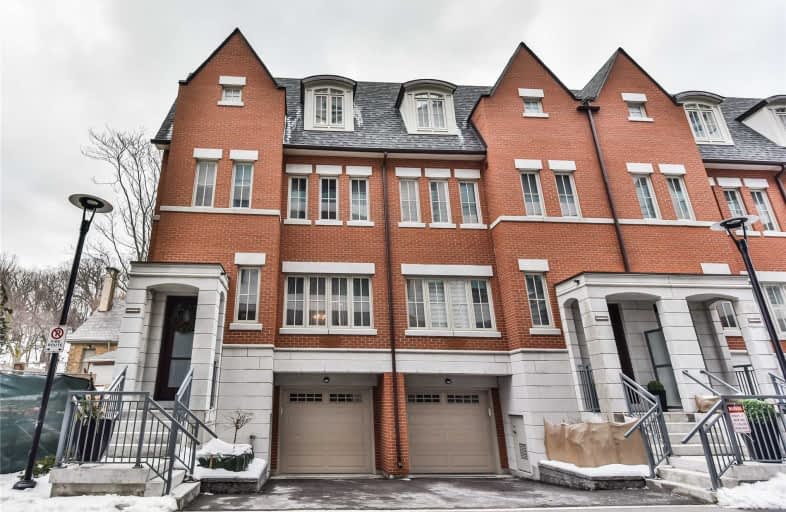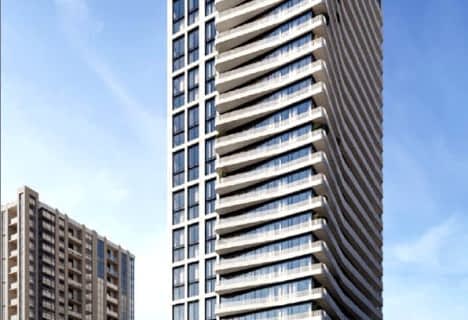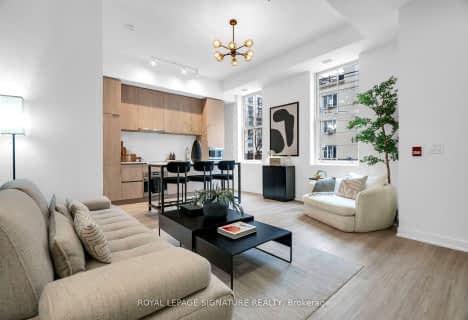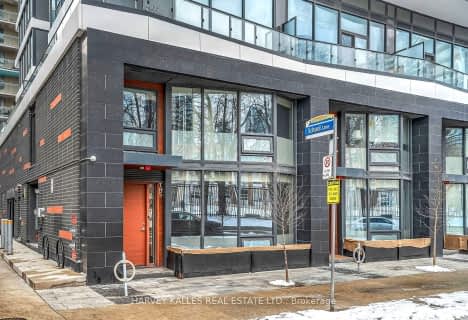Walker's Paradise
- Daily errands do not require a car.
Excellent Transit
- Most errands can be accomplished by public transportation.
Biker's Paradise
- Daily errands do not require a car.

Cottingham Junior Public School
Elementary: PublicHoly Rosary Catholic School
Elementary: CatholicHillcrest Community School
Elementary: PublicHuron Street Junior Public School
Elementary: PublicPalmerston Avenue Junior Public School
Elementary: PublicBrown Junior Public School
Elementary: PublicMsgr Fraser Orientation Centre
Secondary: CatholicWest End Alternative School
Secondary: PublicMsgr Fraser College (Alternate Study) Secondary School
Secondary: CatholicLoretto College School
Secondary: CatholicHarbord Collegiate Institute
Secondary: PublicCentral Technical School
Secondary: Public-
Madam Boeuf And Flea
252 Dupont Street, Toronto, ON M5R 1V7 0.23km -
FET ZUN
252 Dupont St, Toronto, ON M5R 1V7 0.23km -
The Garden at Casa Loma
1 Austin Terrace, Toronto, ON M5R 1X8 0.24km
-
Ezra's Pound
238 Dupont Street, Toronto, ON M5R 1V7 0.21km -
Tim Horton's
150 Dupont Street, Toronto, ON M5R 2E6 0.27km -
Liberty Caffé
1 Austin Terrace, Toronto, ON M5R 1X8 0.28km
-
Fit Feels Good
Christie Pits park, 374 Dupont Avenue, Toronto, ON M6G 3H2 26.2km -
Hourglass Workout
374 Dupont Street, Toronto, ON M5R 1V9 0.49km -
KX Yorkville
263 Davenport Road, Toronto, ON M5R 1J9 0.73km
-
Shoppers Drug Mart
292 Dupont Street, Toronto, ON M5R 1V9 0.29km -
Davenport Pharmacy
219 Davenport Road, Toronto, ON M5R 1J3 0.93km -
Drugstore Pharmacy
396 Street Clair Avenue W, Toronto, ON M5P 3N3 1.05km
-
Flor de Sal
501 Davenport Road, Toronto, ON M4V 1B8 0.08km -
Madam Boeuf And Flea
252 Dupont Street, Toronto, ON M5R 1V7 0.23km -
FET ZUN
252 Dupont St, Toronto, ON M5R 1V7 0.23km
-
Yorkville Village
55 Avenue Road, Toronto, ON M5R 3L2 1.16km -
Holt Renfrew Centre
50 Bloor Street West, Toronto, ON M4W 1.63km -
Manulife Centre
55 Bloor Street W, Toronto, ON M4W 1A5 1.64km
-
Food Depot
155 Dupont St, Toronto, ON M5R 1V5 0.33km -
Summerhill Market - ANNEX
1014 Bathurst Street, Toronto, ON M5R 3G7 0.94km -
Stevens Groceries
990 Bathurst Street, Toronto, ON M5R 3G6 0.98km
-
LCBO
232 Dupont Street, Toronto, ON M5R 1V7 0.23km -
LCBO
396 Street Clair Avenue W, Toronto, ON M5P 3N3 1.05km -
LCBO
111 St Clair Avenue W, Toronto, ON M4V 1N5 1.19km
-
Circle K
150 Dupont Street, Toronto, ON M5R 2E6 0.27km -
Esso
150 Dupont Street, Toronto, ON M5R 2E6 0.27km -
Esso
333 Davenport Road, Toronto, ON M5R 1K5 0.46km
-
Hot Docs Canadian International Documentary Festival
720 Spadina Avenue, Suite 402, Toronto, ON M5S 2T9 1.33km -
The ROM Theatre
100 Queen's Park, Toronto, ON M5S 2C6 1.43km -
Hot Docs Ted Rogers Cinema
506 Bloor Street W, Toronto, ON M5S 1Y3 1.35km
-
Spadina Road Library
10 Spadina Road, Toronto, ON M5R 2S7 1.07km -
Toronto Public Library - Toronto
1431 Bathurst St, Toronto, ON M5R 3J2 1.06km -
OISE Library
252 Bloor Street W, Toronto, ON M5S 1V6 1.2km
-
SickKids
555 University Avenue, Toronto, ON M5G 1X8 1.91km -
Toronto Grace Hospital
650 Church Street, Toronto, ON M4Y 2G5 2km -
Sunnybrook
43 Wellesley Street E, Toronto, ON M4Y 1H1 2.35km
-
Jean Sibelius Square
Wells St and Kendal Ave, Toronto ON 0.7km -
Sir Winston Churchill Park
301 St Clair Ave W (at Spadina Rd), Toronto ON M4V 1S4 0.77km -
Rosehill Reservoir
75 Rosehill Ave, Toronto ON 1.73km
-
Scotiabank
1 St Clair Ave E (at Yonge St.), Toronto ON M4T 2V7 1.55km -
TD Bank Financial Group
2 St Clair Ave E (Yonge), Toronto ON M4T 2V4 1.59km -
BMO Bank of Montreal
640 Bloor St W (at Euclid Ave.), Toronto ON M6G 1K9 1.59km
More about this building
View 379 Madison Avenue, Toronto- 3 bath
- 3 bed
- 1400 sqft
TH4-36 Olive Street, Toronto, Ontario • M6G 2R8 • Willowdale East
- 4 bath
- 3 bed
- 1600 sqft
19-50 Havelock Street, Toronto, Ontario • M6H 0C4 • Dufferin Grove
- 3 bath
- 3 bed
- 2000 sqft
08-56 Lippincott Street, Toronto, Ontario • M5T 2R5 • Kensington-Chinatown
- 3 bath
- 3 bed
- 1000 sqft
TH5-85 Wood Street, Toronto, Ontario • M4Y 0E8 • Church-Yonge Corridor
- 3 bath
- 3 bed
- 1600 sqft
1019B College Street, Toronto, Ontario • M6H 1A8 • Little Portugal











