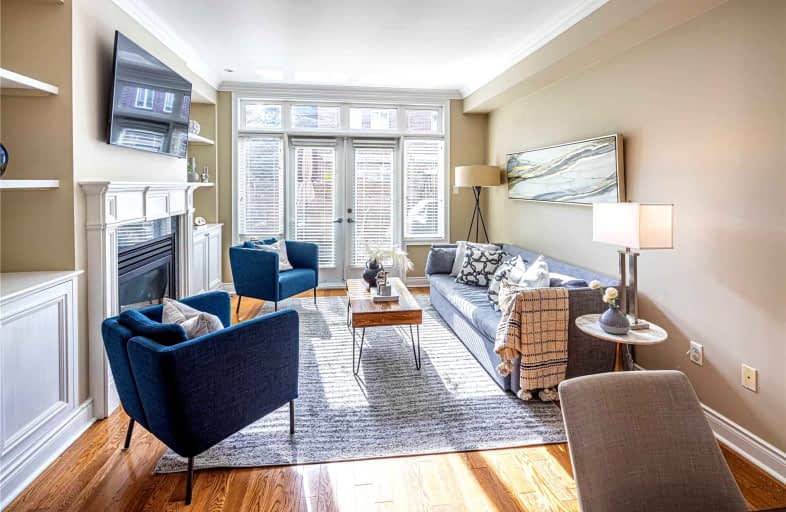
Wedgewood Junior School
Elementary: Public
1.46 km
Holy Angels Catholic School
Elementary: Catholic
1.63 km
Islington Junior Middle School
Elementary: Public
0.76 km
Our Lady of Peace Catholic School
Elementary: Catholic
1.14 km
Norseman Junior Middle School
Elementary: Public
1.26 km
Our Lady of Sorrows Catholic School
Elementary: Catholic
1.23 km
Etobicoke Year Round Alternative Centre
Secondary: Public
1.93 km
Burnhamthorpe Collegiate Institute
Secondary: Public
2.80 km
Etobicoke School of the Arts
Secondary: Public
2.34 km
Etobicoke Collegiate Institute
Secondary: Public
1.18 km
Richview Collegiate Institute
Secondary: Public
4.30 km
Bishop Allen Academy Catholic Secondary School
Secondary: Catholic
2.05 km


