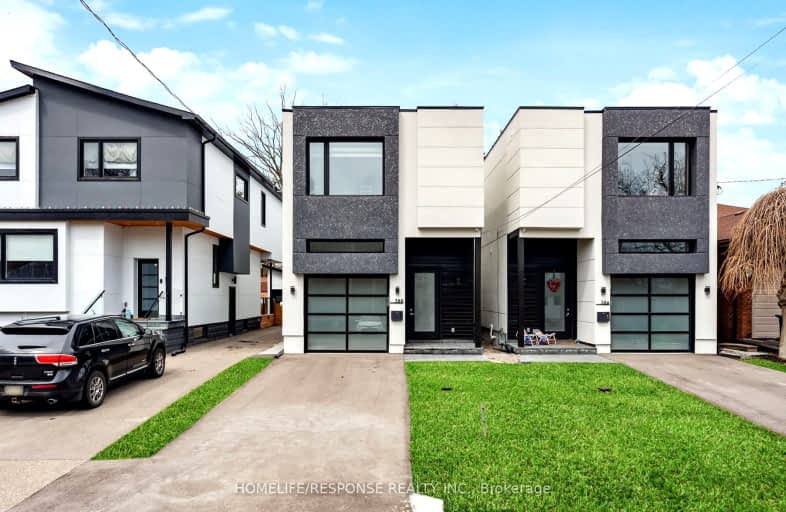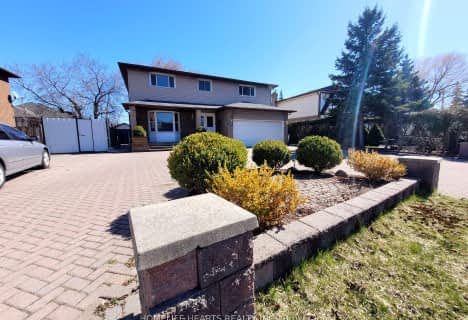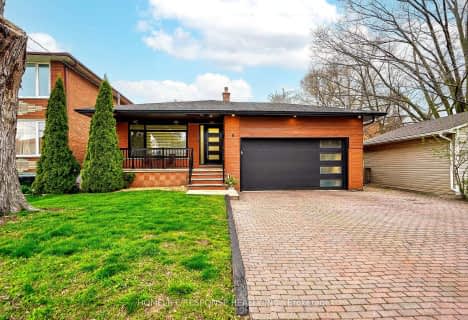
Video Tour
Very Walkable
- Most errands can be accomplished on foot.
76
/100
Excellent Transit
- Most errands can be accomplished by public transportation.
70
/100
Bikeable
- Some errands can be accomplished on bike.
57
/100

École intermédiaire École élémentaire Micheline-Saint-Cyr
Elementary: Public
0.48 km
Peel Alternative - South Elementary
Elementary: Public
1.51 km
St Josaphat Catholic School
Elementary: Catholic
0.48 km
Lanor Junior Middle School
Elementary: Public
1.71 km
Christ the King Catholic School
Elementary: Catholic
0.64 km
Sir Adam Beck Junior School
Elementary: Public
0.87 km
Peel Alternative South
Secondary: Public
2.34 km
Peel Alternative South ISR
Secondary: Public
2.34 km
St Paul Secondary School
Secondary: Catholic
2.76 km
Lakeshore Collegiate Institute
Secondary: Public
2.30 km
Gordon Graydon Memorial Secondary School
Secondary: Public
2.31 km
Father John Redmond Catholic Secondary School
Secondary: Catholic
2.37 km
-
Marie Curtis Park
40 2nd St, Etobicoke ON M8V 2X3 0.56km -
Len Ford Park
295 Lake Prom, Toronto ON 1.17km -
Colonel Samuel Smith Park
3131 Lake Shore Blvd W (at Colonel Samuel Smith Park Dr.), Toronto ON M8V 1L4 2.49km
-
TD Bank Financial Group
689 Evans Ave, Etobicoke ON M9C 1A2 1.82km -
TD Bank Financial Group
1315 the Queensway (Kipling), Etobicoke ON M8Z 1S8 3.3km -
TD Bank Financial Group
1048 Islington Ave, Etobicoke ON M8Z 6A4 4.87km













