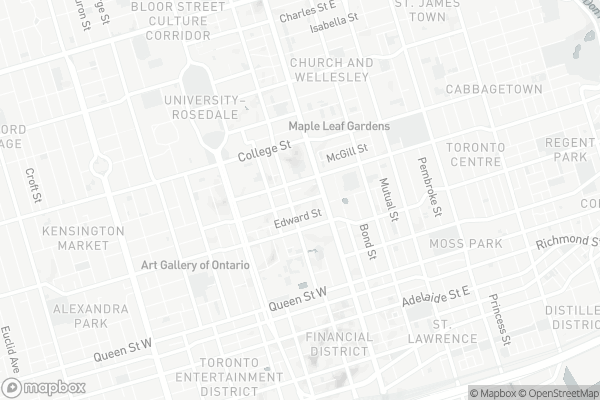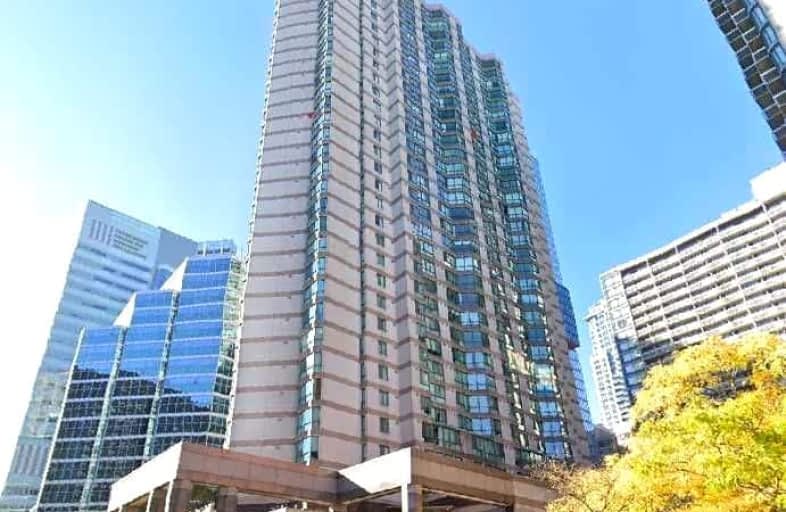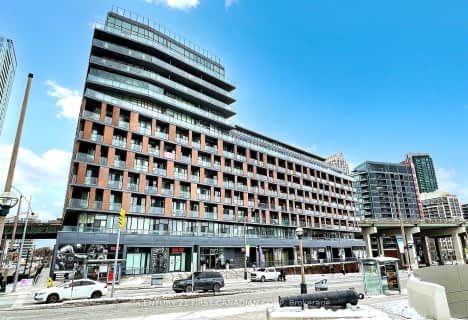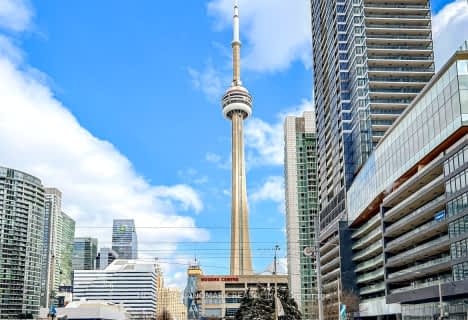Walker's Paradise
- Daily errands do not require a car.
Rider's Paradise
- Daily errands do not require a car.
Biker's Paradise
- Daily errands do not require a car.

Msgr Fraser College (OL Lourdes Campus)
Elementary: CatholicCollège français élémentaire
Elementary: PublicSt Michael's Choir (Jr) School
Elementary: CatholicÉcole élémentaire Gabrielle-Roy
Elementary: PublicOrde Street Public School
Elementary: PublicChurch Street Junior Public School
Elementary: PublicNative Learning Centre
Secondary: PublicSt Michael's Choir (Sr) School
Secondary: CatholicContact Alternative School
Secondary: PublicCollège français secondaire
Secondary: PublicJarvis Collegiate Institute
Secondary: PublicSt Joseph's College School
Secondary: Catholic-
H Mart
338 Yonge Street, Toronto 0.16km -
The Market by Longo's
111 Elizabeth Street, Toronto 0.27km -
Metro
444 Yonge Street, Toronto 0.34km
-
Northern Landings GinBerry
595 Bay Street, Toronto 0.17km -
LCBO
595 Bay Street Lower Concourse, Toronto 0.22km -
The Beer Store
10 Dundas Street East Suite B-1, Toronto 0.26km
-
Jackson's Burger
38 Elm Street, Toronto 0.01km -
Donatello Restaurant
37 Elm Street, Toronto 0.03km -
Akimitsu Canada
41 Elm Street, Toronto 0.03km
-
Mos Mos Coffee
655 Bay Street, Toronto 0.05km -
Eggsmart
645 Bay Street, Toronto 0.06km -
Chelsea Patio
CA ON Toronto, 33 Gerrard Street West 0.1km
-
Scotiabank
346 Yonge Street, Toronto 0.15km -
CIBC Branch with ATM
595 Bay Street, Toronto 0.18km -
RBC Royal Bank
382 Yonge Street, Toronto 0.21km
-
Esso
241 Church Street, Toronto 0.54km -
Circle K
241 Church Street, Toronto 0.56km -
Petro-Canada
117 Jarvis Street, Toronto 1.05km
-
Curves
700 Bay Street g4, Toronto 0.15km -
VegeXtreme
84 Dundas Street West, Toronto 0.18km -
saint clemintines school
Toronto 0.22km
-
MMVSSOIL
711 Bay Street, Toronto 0.16km -
Frog Fountain
33 College Street, Toronto 0.23km -
College Park - Barbara Ann Scott Ice Trail
33 College Street, Toronto 0.24km
-
Ryerson University Library
350 Victoria Street, Toronto 0.24km -
Dentistry Library - University of Toronto
124 Edward Street, Toronto 0.31km -
Toronto Public Library - City Hall Branch
Toronto City Hall, 100 Queen Street West, Toronto 0.41km
-
UHN-MSH Anesthesia Associates
700 Bay Street, Toronto 0.15km -
Grow Legally Marijuana Clinic and Consulting
2500c-1 Dundas Street West, Toronto 0.24km -
The Hospital for Sick Children
555 University Avenue, Toronto 0.26km
-
Toronto Wellness Pharmacy
1800-655 Bay Street, Toronto 0.05km -
SHOPPERS DRUG MART
700 Bay Street, Toronto 0.15km -
Rexall
595 Bay Street, Toronto 0.16km
-
Atrium
595 Bay Street, Toronto 0.14km -
amazona
595 Bay Street, Toronto 0.16km -
Pure Laneige
384 Yonge Street, Toronto 0.19km
-
Cineplex Cinemas Yonge-Dundas and VIP
402-10 Dundas Street East, Toronto 0.27km -
Imagine Cinemas Carlton Cinema
20 Carlton Street, Toronto 0.47km -
Jackman Hall
317 Dundas Street West, Toronto 0.75km
-
Q&B Pie Co.
35 Elm Street, Toronto 0.04km -
The Queen & Beaver Public House
35 Elm Street, Toronto 0.04km -
Elmwood Spa
18 Elm Street, Toronto 0.08km
- 1 bath
- 1 bed
- 600 sqft
4306-55 Cooper Street, Toronto, Ontario • M5E 0G1 • Waterfront Communities C08
- 1 bath
- 1 bed
- 500 sqft
505-410 Queens Quay W, Toronto, Ontario • M5V 3T1 • Waterfront Communities C01
- 1 bath
- 1 bed
- 600 sqft
708-386 Yonge Street, Toronto, Ontario • M5B 0A5 • Bay Street Corridor
- 1 bath
- 1 bed
- 500 sqft
1809-159 Wellesley Street East, Toronto, Ontario • M4Y 0H5 • Cabbagetown-South St. James Town
- 1 bath
- 1 bed
- 500 sqft
2105-33 Mill Street, Toronto, Ontario • M5A 3R3 • Waterfront Communities C08
- 1 bath
- 1 bed
- 600 sqft
1006-763 Bay Street, Toronto, Ontario • M5G 2R3 • Bay Street Corridor
- 1 bath
- 1 bed
- 600 sqft
914-300 Front Street West, Toronto, Ontario • M5V 0E9 • Waterfront Communities C01
- 1 bath
- 1 bed
- 500 sqft
403-28 Ted Rogers Way, Toronto, Ontario • M4Y 2J4 • Church-Yonge Corridor




















