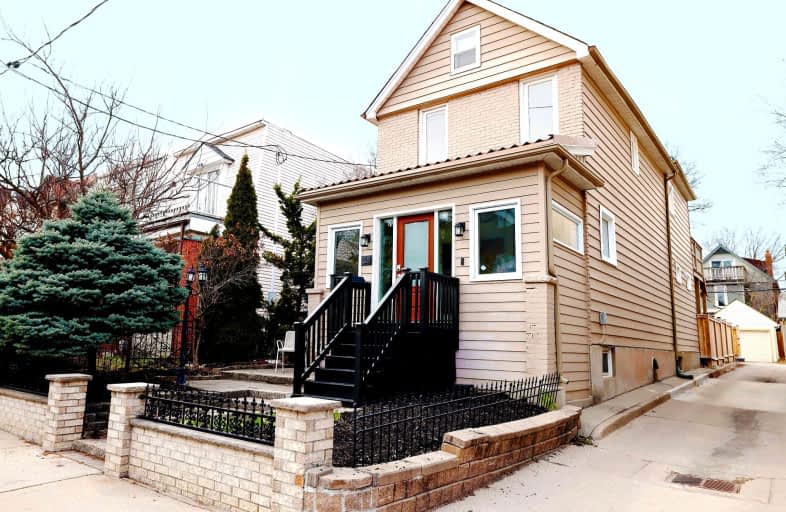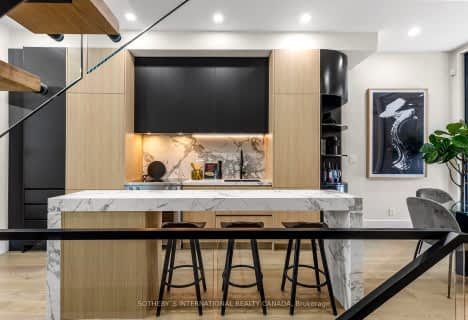Walker's Paradise
- Daily errands do not require a car.
Rider's Paradise
- Daily errands do not require a car.
Very Bikeable
- Most errands can be accomplished on bike.

East Alternative School of Toronto
Elementary: PublicÉÉC du Bon-Berger
Elementary: CatholicHoly Name Catholic School
Elementary: CatholicBlake Street Junior Public School
Elementary: PublicPape Avenue Junior Public School
Elementary: PublicEarl Grey Senior Public School
Elementary: PublicFirst Nations School of Toronto
Secondary: PublicSEED Alternative
Secondary: PublicEastdale Collegiate Institute
Secondary: PublicSubway Academy I
Secondary: PublicDanforth Collegiate Institute and Technical School
Secondary: PublicRiverdale Collegiate Institute
Secondary: Public-
Tapps Restaurant and Bar
561 Danforth Avenue, Toronto, ON M4K 1P9 0.49km -
Raftaar Kitchen + Bar
681 Danforth Avenue, Toronto, ON M4J 1L2 0.51km -
Gabby's on The Danforth
729 Danforth Ave., Toronto, ON M4J 1L2 0.52km
-
The Shmooz
590 Pape Avenue, Toronto, ON M4K 3R8 0.09km -
Riverdale Perk Cafe
633 Logan Avenue, Toronto, ON M4K 3C4 0.43km -
Vlad's Bakery & Pastry
713 Danforth Avenue, Toronto, ON M4J 1L2 0.51km
-
Hone Fitness
603 Danforth Avenue, Toronto, ON M4K 1R2 0.49km -
GoodLife Fitness
635 Danforth Ave, Toronto, ON M4K 1R2 0.49km -
Energia Athletics
702 Pape Avenue, Toronto, ON M4K 3S7 0.57km
-
Shoppers Drug Mart
755 Av Danforth, Toronto, ON M4J 1L2 0.54km -
Main Drug Mart (Hellenic Pharmacy)
374 Av Danforth, Toronto, ON M4K 1N8 0.78km -
Vina Pharmacy
1025 Gerrard Street E, Toronto, ON M4M 1Z6 0.83km
-
One Night Only Pizza
581 Pape Avenue, Toronto, ON M4K 3R5 0.1km -
The Shmooz
590 Pape Avenue, Toronto, ON M4K 3R8 0.09km -
Riverdale Perk Cafe
633 Logan Avenue, Toronto, ON M4K 3C4 0.43km
-
Gerrard Square
1000 Gerrard Street E, Toronto, ON M4M 3G6 0.66km -
Gerrard Square
1000 Gerrard Street E, Toronto, ON M4M 3G6 0.67km -
Carrot Common
348 Danforth Avenue, Toronto, ON M4K 1P1 0.81km
-
Luke's Grocery & Snack Bar
635 Logan Ave, Toronto, ON M4K 3C4 0.41km -
Foodland
623 Danforth Avenue, Toronto, ON M4K 1R2 0.49km -
Healthy Planet Danforth
568 Danforth Avenue, Toronto, ON M4K 1R1 0.53km
-
LCBO
200 Danforth Avenue, Toronto, ON M4K 1N2 1.04km -
LCBO - Danforth and Greenwood
1145 Danforth Ave, Danforth and Greenwood, Toronto, ON M4J 1M5 1.11km -
LCBO
1015 Lake Shore Boulevard E, Toronto, ON M4M 1B3 2.14km
-
U-Haul Neighborhood Dealer
999 Danforth Ave, Toronto, ON M4J 1M1 0.86km -
Don Valley Auto Centre
388 Carlaw Avenue, Toronto, ON M4M 2T4 0.97km -
Danforth Auto Tech
1110 Av Danforth, Toronto, ON M4J 1M3 1.07km
-
Funspree
Toronto, ON M4M 3A7 0.76km -
Alliance Cinemas The Beach
1651 Queen Street E, Toronto, ON M4L 1G5 2.5km -
Nightwood Theatre
55 Mill Street, Toronto, ON M5A 3C4 2.99km
-
Pape/Danforth Library
701 Pape Avenue, Toronto, ON M4K 3S6 0.47km -
Jones Library
Jones 118 Jones Ave, Toronto, ON M4M 2Z9 1.19km -
Toronto Public Library - Riverdale
370 Broadview Avenue, Toronto, ON M4M 2H1 1.22km
-
Bridgepoint Health
1 Bridgepoint Drive, Toronto, ON M4M 2B5 1.31km -
Michael Garron Hospital
825 Coxwell Avenue, East York, ON M4C 3E7 2.3km -
Toronto Grace Hospital
650 Church Street, Toronto, ON M4Y 2G5 3.21km
-
Withrow Park Off Leash Dog Park
Logan Ave (Danforth), Toronto ON 0.26km -
Withrow Park
725 Logan Ave (btwn Bain Ave. & McConnell Ave.), Toronto ON M4K 3C7 0.41km -
Greenwood Park
150 Greenwood Ave (at Dundas), Toronto ON M4L 2R1 1.27km
-
TD Bank Financial Group
493 Parliament St (at Carlton St), Toronto ON M4X 1P3 2.21km -
TD Bank Financial Group
16B Leslie St (at Lake Shore Blvd), Toronto ON M4M 3C1 2.23km -
HSBC Bank Canada
1 Adelaide St E (Yonge), Toronto ON M5C 2V9 3.85km
- 3 bath
- 3 bed
34 Salisbury Avenue, Toronto, Ontario • M4X 1C4 • Cabbagetown-South St. James Town
- 3 bath
- 4 bed
- 2500 sqft
39 Standish Avenue, Toronto, Ontario • M4W 3B2 • Rosedale-Moore Park
- 4 bath
- 4 bed
30 Barfield Avenue, Toronto, Ontario • M4J 4N5 • Danforth Village-East York
- 3 bath
- 3 bed
13 Cruikshank Avenue, Toronto, Ontario • M4K 1S6 • Playter Estates-Danforth
- 3 bath
- 3 bed
- 1500 sqft
951B Greenwood Avenue, Toronto, Ontario • M4J 4C6 • Danforth Village-East York
- 4 bath
- 3 bed
- 2500 sqft
60 Sarah Ashbridge Avenue, Toronto, Ontario • M4L 3Y9 • The Beaches
- 3 bath
- 3 bed
- 3000 sqft
102 Seaton Street, Toronto, Ontario • M5A 2T3 • Cabbagetown-South St. James Town
- 4 bath
- 4 bed
- 2000 sqft
47 Woodfield Road, Toronto, Ontario • M4L 2W4 • Greenwood-Coxwell
- 3 bath
- 4 bed
- 2000 sqft
9 Amelia Street, Toronto, Ontario • M4X 1E2 • Cabbagetown-South St. James Town
- 3 bath
- 3 bed
- 2000 sqft
706 Merton Street, Toronto, Ontario • M4S 1B8 • Mount Pleasant East













