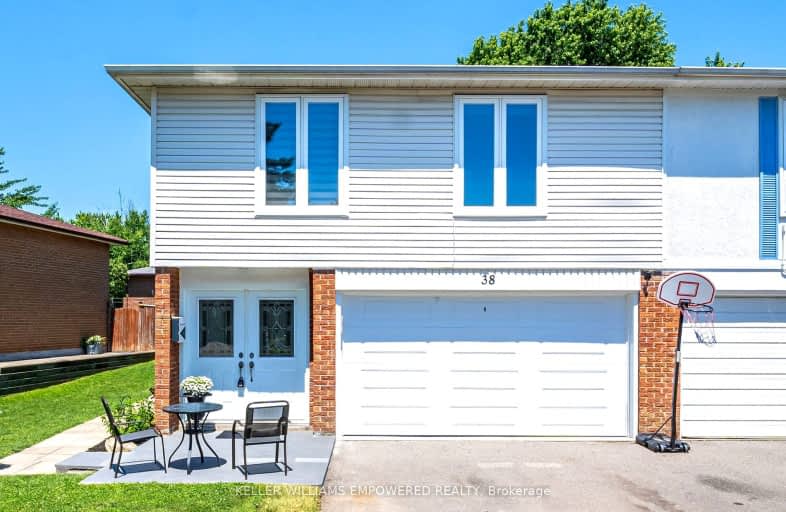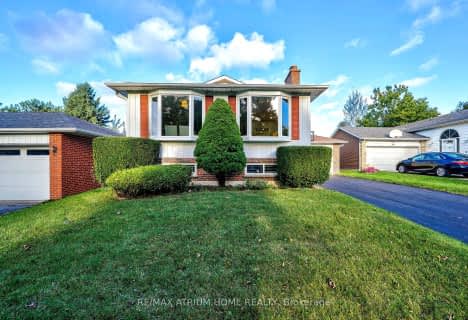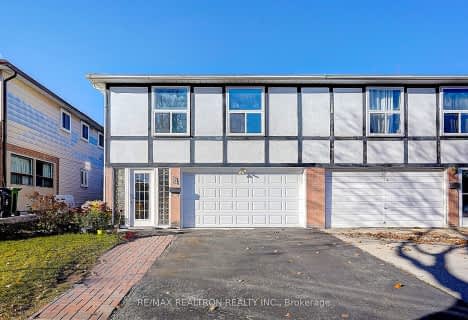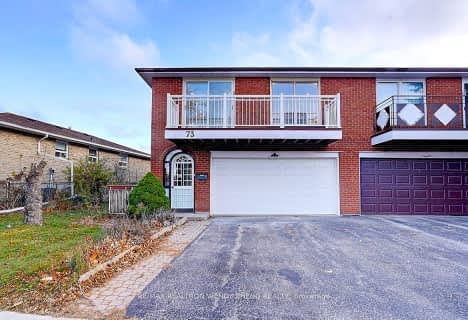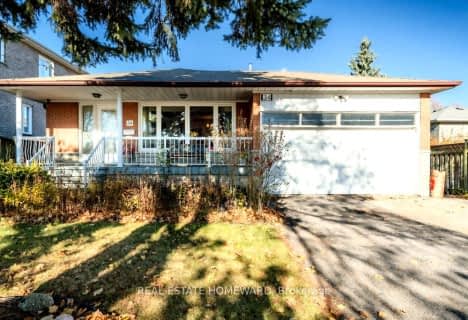Very Walkable
- Most errands can be accomplished on foot.
82
/100
Good Transit
- Some errands can be accomplished by public transportation.
65
/100
Bikeable
- Some errands can be accomplished on bike.
57
/100

Epiphany of our Lord Catholic Academy
Elementary: Catholic
0.71 km
Brookmill Boulevard Junior Public School
Elementary: Public
0.46 km
Sir Ernest MacMillan Senior Public School
Elementary: Public
0.83 km
Sir Samuel B Steele Junior Public School
Elementary: Public
0.78 km
David Lewis Public School
Elementary: Public
0.84 km
Beverly Glen Junior Public School
Elementary: Public
0.42 km
Pleasant View Junior High School
Secondary: Public
1.95 km
Msgr Fraser College (Midland North)
Secondary: Catholic
0.83 km
L'Amoreaux Collegiate Institute
Secondary: Public
0.23 km
Dr Norman Bethune Collegiate Institute
Secondary: Public
1.15 km
Sir John A Macdonald Collegiate Institute
Secondary: Public
1.67 km
Mary Ward Catholic Secondary School
Secondary: Catholic
1.92 km
-
Highland Heights Park
30 Glendower Circt, Toronto ON 1.74km -
Cummer Park
6000 Leslie St (Cummer Ave), Toronto ON M2H 1J9 4.08km -
Havenbrook Park
15 Havenbrook Blvd, Toronto ON M2J 1A3 4.72km
-
CIBC
7125 Woodbine Ave (at Steeles Ave. E), Markham ON L3R 1A3 2.82km -
TD Bank Financial Group
7077 Kennedy Rd (at Steeles Ave. E, outside Pacific Mall), Markham ON L3R 0N8 2.82km -
RBC Royal Bank
1510 Finch Ave E (Don Mills Rd), Toronto ON M2J 4Y6 2.82km
