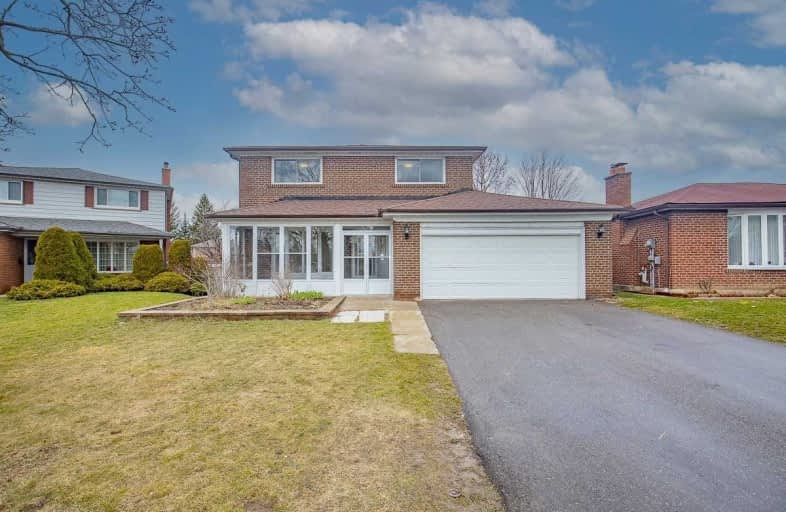
St Marguerite Bourgeoys Catholic Catholic School
Elementary: Catholic
0.71 km
Lynnwood Heights Junior Public School
Elementary: Public
0.81 km
Chartland Junior Public School
Elementary: Public
0.49 km
Henry Kelsey Senior Public School
Elementary: Public
0.65 km
North Agincourt Junior Public School
Elementary: Public
0.87 km
Alexmuir Junior Public School
Elementary: Public
0.82 km
Delphi Secondary Alternative School
Secondary: Public
0.53 km
Msgr Fraser-Midland
Secondary: Catholic
0.13 km
Sir William Osler High School
Secondary: Public
0.53 km
Francis Libermann Catholic High School
Secondary: Catholic
0.97 km
Albert Campbell Collegiate Institute
Secondary: Public
1.26 km
Agincourt Collegiate Institute
Secondary: Public
1.49 km
$
$1,288,000
- 3 bath
- 5 bed
1 Groomsport Crescent, Toronto, Ontario • M1T 2K8 • Tam O'Shanter-Sullivan




