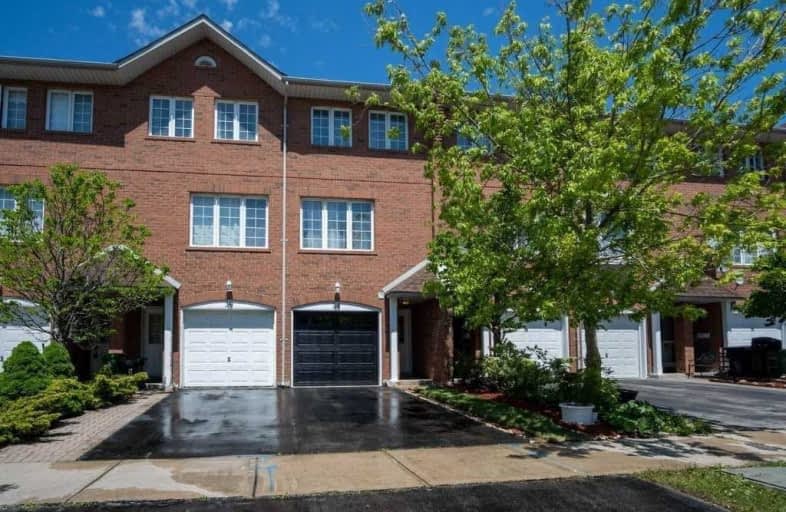
Victoria Park Elementary School
Elementary: Public
1.45 km
O'Connor Public School
Elementary: Public
0.82 km
Selwyn Elementary School
Elementary: Public
1.56 km
Victoria Village Public School
Elementary: Public
1.53 km
Sloane Public School
Elementary: Public
0.96 km
Clairlea Public School
Elementary: Public
1.29 km
East York Alternative Secondary School
Secondary: Public
3.32 km
Don Mills Collegiate Institute
Secondary: Public
2.79 km
Wexford Collegiate School for the Arts
Secondary: Public
2.64 km
SATEC @ W A Porter Collegiate Institute
Secondary: Public
1.94 km
Senator O'Connor College School
Secondary: Catholic
3.17 km
Marc Garneau Collegiate Institute
Secondary: Public
2.52 km
$
$990,000
- 4 bath
- 4 bed
- 1500 sqft
##-100 Bartley Drive, Toronto, Ontario • M4A 1C5 • Victoria Village
$
$1,038,000
- 4 bath
- 4 bed
- 1500 sqft
134 Cleanside Road, Toronto, Ontario • M1L 0J3 • Clairlea-Birchmount




