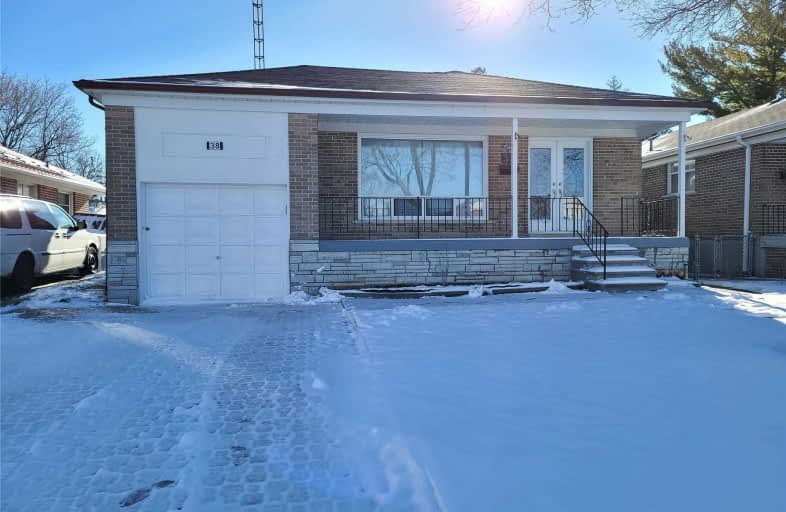
Msgr John Corrigan Catholic School
Elementary: Catholic
0.83 km
Melody Village Junior School
Elementary: Public
0.86 km
Claireville Junior School
Elementary: Public
0.29 km
St Angela Catholic School
Elementary: Catholic
1.01 km
John D Parker Junior School
Elementary: Public
0.92 km
Smithfield Middle School
Elementary: Public
0.55 km
Woodbridge College
Secondary: Public
4.05 km
Holy Cross Catholic Academy High School
Secondary: Catholic
2.75 km
Father Henry Carr Catholic Secondary School
Secondary: Catholic
1.16 km
Monsignor Percy Johnson Catholic High School
Secondary: Catholic
3.41 km
North Albion Collegiate Institute
Secondary: Public
1.11 km
West Humber Collegiate Institute
Secondary: Public
1.87 km


