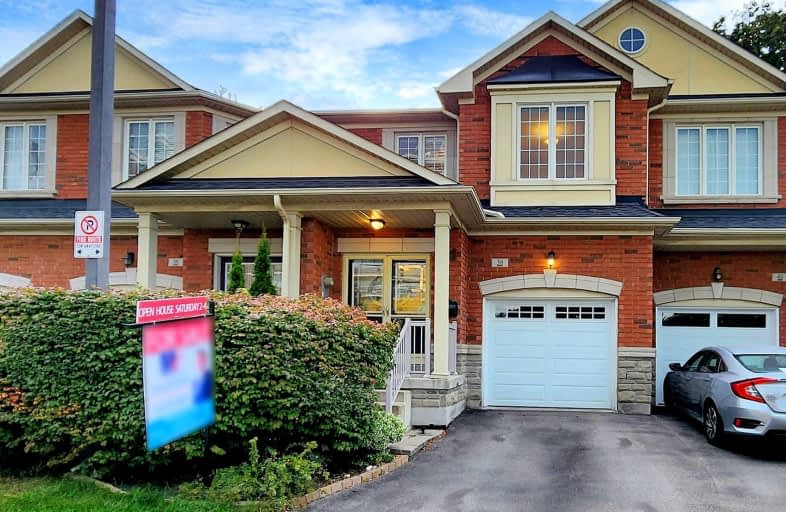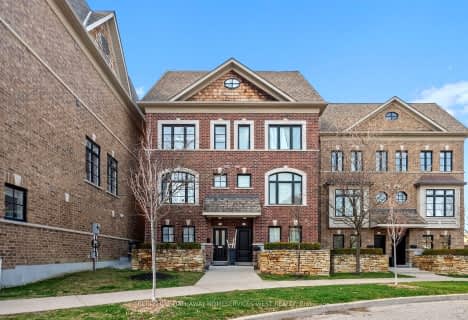Very Walkable
- Most errands can be accomplished on foot.
Good Transit
- Some errands can be accomplished by public transportation.
Very Bikeable
- Most errands can be accomplished on bike.

Seneca School
Elementary: PublicMill Valley Junior School
Elementary: PublicBloordale Middle School
Elementary: PublicBroadacres Junior Public School
Elementary: PublicNativity of Our Lord Catholic School
Elementary: CatholicMillwood Junior School
Elementary: PublicEtobicoke Year Round Alternative Centre
Secondary: PublicBurnhamthorpe Collegiate Institute
Secondary: PublicSilverthorn Collegiate Institute
Secondary: PublicMartingrove Collegiate Institute
Secondary: PublicGlenforest Secondary School
Secondary: PublicMichael Power/St Joseph High School
Secondary: Catholic-
Centennial Park
156 Centennial Park Rd, Etobicoke ON M9C 5N3 1.54km -
Ravenscrest Park
305 Martin Grove Rd, Toronto ON M1M 1M1 2.65km -
Mississauga Valley Park
1275 Mississauga Valley Blvd, Mississauga ON L5A 3R8 6.51km
-
TD Bank Financial Group
1875 Buckhorn Gate, Mississauga ON L4W 5P1 2.81km -
CIBC
1582 the Queensway (at Atomic Ave.), Etobicoke ON M8Z 1V1 4.02km -
TD Bank Financial Group
689 Evans Ave, Etobicoke ON M9C 1A2 4.18km
- 4 bath
- 4 bed
03-15 West Deane Park Drive West, Toronto, Ontario • M9B 2R5 • Eringate-Centennial-West Deane
- 3 bath
- 3 bed
102 Ramage Lane, Toronto, Ontario • M9C 5S6 • Eringate-Centennial-West Deane
- 3 bath
- 3 bed
- 1500 sqft
1864 Burnhamthorpe Road East, Mississauga, Ontario • L4X 2S5 • Applewood







