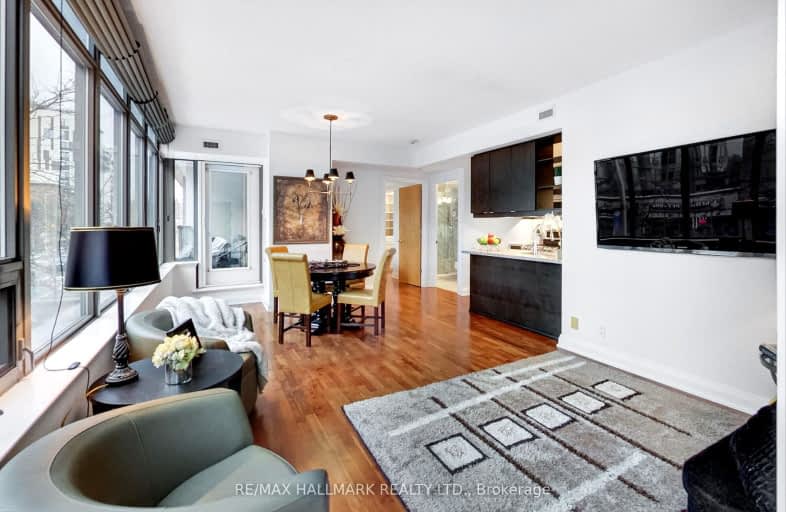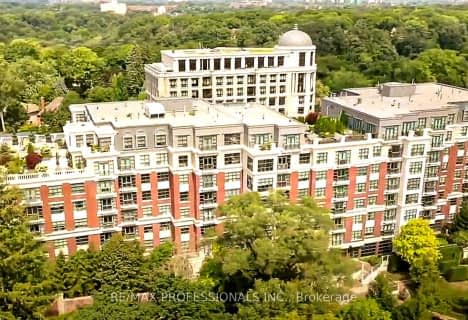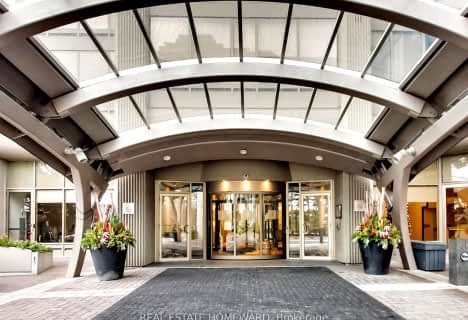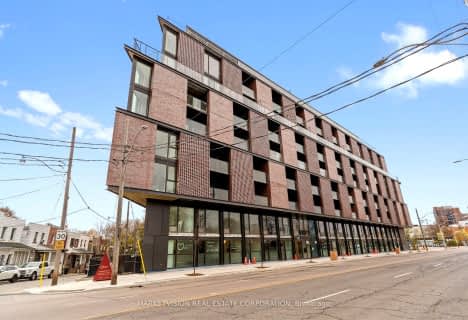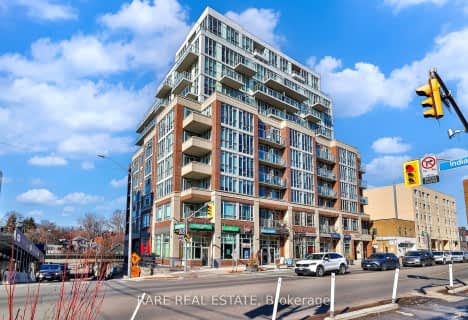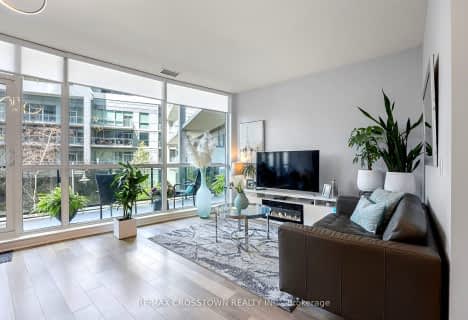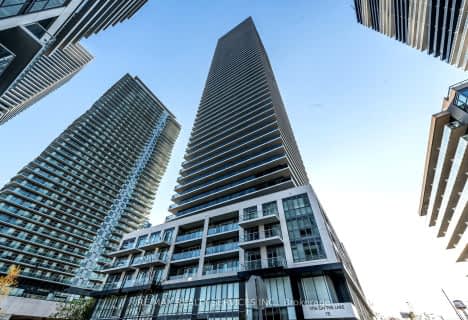Somewhat Walkable
- Some errands can be accomplished on foot.
Excellent Transit
- Most errands can be accomplished by public transportation.
Bikeable
- Some errands can be accomplished on bike.

Mountview Alternative School Junior
Elementary: PublicHigh Park Alternative School Junior
Elementary: PublicAnnette Street Junior and Senior Public School
Elementary: PublicSt Cecilia Catholic School
Elementary: CatholicSwansea Junior and Senior Junior and Senior Public School
Elementary: PublicRunnymede Junior and Senior Public School
Elementary: PublicThe Student School
Secondary: PublicUrsula Franklin Academy
Secondary: PublicRunnymede Collegiate Institute
Secondary: PublicBishop Marrocco/Thomas Merton Catholic Secondary School
Secondary: CatholicWestern Technical & Commercial School
Secondary: PublicHumberside Collegiate Institute
Secondary: Public-
MacKenzies High Park
1982 Bloor Street W, Toronto, ON M6P 3K9 0.21km -
Fox & Johns Pub & Restaurant
2199 Bloor Street W, Toronto, ON M6S 1N2 0.37km -
The Swan A Firkin Pub
2205 Bloor St W, Toronto, ON M6S 1N5 0.4km
-
Mana Pool - Board Game Bistro
2100 Bloor Street W, Unit 5A, Toronto, ON M6P 4C9 0.06km -
Nicky's
2120A Bloor St W, Toronto, ON M6S 1M8 0.12km -
Palmer Coffee
2133 Bloor Street W, Toronto, ON M6S 1N2 0.18km
-
High Park Pharmacy
1938 Bloor Street W, Toronto, ON M6S 3X5 0.35km -
Shoppers Drug Mart
2223 Bloor Street W, Toronto, ON M6S 1N7 0.47km -
The Healing Source Pharmacy
2209-2215 Bloor Street W, Toronto, ON M6S 2X9 0.49km
-
The Grenadier
2100 Bloor St W, Toronto, ON M6S 1M7 0.06km -
Pizza Hut
2100 Bloor Street West, Toronto, ON M6S 4Y7 0.07km -
Mana Pool - Board Game Bistro
2100 Bloor Street W, Unit 5A, Toronto, ON M6P 4C9 0.06km
-
Toronto Stockyards
590 Keele Street, Toronto, ON M6N 3E7 2.14km -
Stock Yards Village
1980 St. Clair Avenue W, Toronto, ON M6N 4X9 2.4km -
Galleria Shopping Centre
1245 Dupont Street, Toronto, ON M6H 2A6 2.91km
-
Garden's Food
1964 Bloor Street W, Toronto, ON M6P 3K9 0.28km -
Nicholson's No Frills
2187 Bloor Street W, Toronto, ON M6S 1N2 0.33km -
Rowe Farms
2230 Bloor St W, Toronto, ON M6S 1N6 0.48km
-
LCBO
2180 Bloor Street W, Toronto, ON M6S 1N3 0.29km -
LCBO - Roncesvalles
2290 Dundas Street W, Toronto, ON M6R 1X4 1.65km -
The Beer Store - Dundas and Roncesvalles
2135 Dundas St W, Toronto, ON M6R 1X4 1.7km
-
Petro Canada
1756 Bloor Street W, Unit 1730, Toronto, ON M6R 2Z9 0.96km -
Esso
2485 Bloor Street W, Toronto, ON M6S 1P7 1.23km -
Junction Car Wash
3193 Dundas Street W, Toronto, ON M6P 2A2 1.55km
-
Revue Cinema
400 Roncesvalles Ave, Toronto, ON M6R 2M9 1.58km -
Kingsway Theatre
3030 Bloor Street W, Toronto, ON M8X 1C4 3.37km -
Theatre Gargantua
55 Sudbury Street, Toronto, ON M6J 3S7 4.13km
-
Runnymede Public Library
2178 Bloor Street W, Toronto, ON M6S 1M8 0.24km -
Swansea Memorial Public Library
95 Lavinia Avenue, Toronto, ON M6S 3H9 0.75km -
Annette Branch Public Library
145 Annette Street, Toronto, ON M6P 1P3 1.3km
-
St Joseph's Health Centre
30 The Queensway, Toronto, ON M6R 1B5 2.12km -
Toronto Rehabilitation Institute
130 Av Dunn, Toronto, ON M6K 2R6 3.58km -
Humber River Regional Hospital
2175 Keele Street, York, ON M6M 3Z4 5.06km
-
Rennie Park
1 Rennie Ter, Toronto ON M6S 4Z9 0.73km -
High Park
1873 Bloor St W (at Parkside Dr), Toronto ON M6R 2Z3 0.56km -
Sir Casimir Gzowski Park
1751 Lake Shore Blvd W, Toronto ON M6S 5A3 1.87km
-
RBC Royal Bank
2329 Bloor St W (Windermere Ave), Toronto ON M6S 1P1 0.78km -
TD Bank Financial Group
125 the Queensway, Toronto ON M8Y 1H6 2.56km -
TD Bank Financial Group
1435 Queen St W (at Jameson Ave.), Toronto ON M6R 1A1 2.99km
For Sale
More about this building
View 383 Ellis Park Road, Toronto- — bath
- — bed
- — sqft
806-2625 Dundas Street West, Toronto, Ontario • M6P 0C5 • Junction Area
- 1 bath
- 1 bed
- 700 sqft
1414-105 The Queensway Street, Toronto, Ontario • M6S 5B5 • High Park-Swansea
- 1 bath
- 1 bed
- 600 sqft
607-1638 Bloor Street West, Toronto, Ontario • M6P 1A7 • High Park North
- 2 bath
- 2 bed
- 700 sqft
2912-1926 Lake Shore Boulevard West, Toronto, Ontario • M6S 1A1 • High Park-Swansea
- 2 bath
- 2 bed
- 700 sqft
2906-1926 Lake Shore Boulevard West, Toronto, Ontario • M6S 0B1 • South Parkdale
