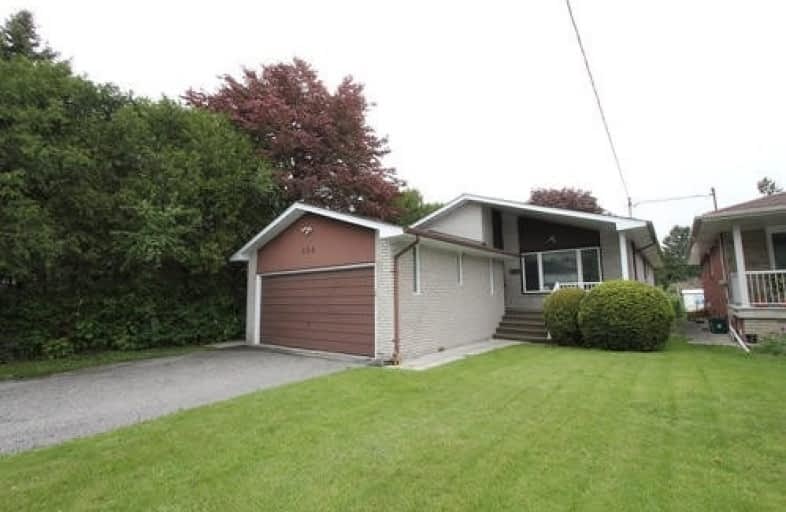
Cameron Public School
Elementary: Public
1.76 km
St Antoine Daniel Catholic School
Elementary: Catholic
1.13 km
Churchill Public School
Elementary: Public
0.65 km
Willowdale Middle School
Elementary: Public
0.67 km
R J Lang Elementary and Middle School
Elementary: Public
1.89 km
Yorkview Public School
Elementary: Public
0.61 km
North West Year Round Alternative Centre
Secondary: Public
2.07 km
Drewry Secondary School
Secondary: Public
2.41 km
ÉSC Monseigneur-de-Charbonnel
Secondary: Catholic
2.27 km
Cardinal Carter Academy for the Arts
Secondary: Catholic
1.97 km
Newtonbrook Secondary School
Secondary: Public
2.97 km
Northview Heights Secondary School
Secondary: Public
1.28 km














