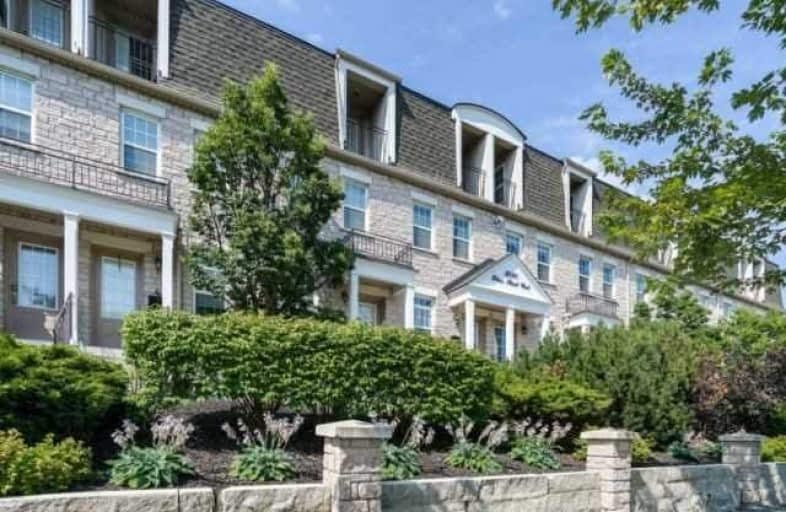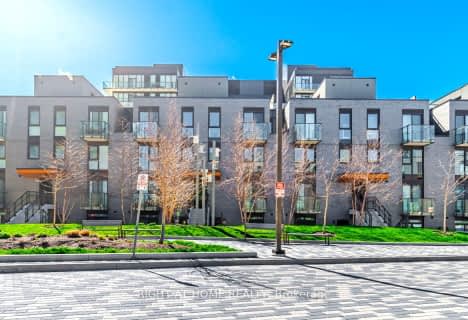
St Elizabeth Catholic School
Elementary: CatholicBloorlea Middle School
Elementary: PublicWedgewood Junior School
Elementary: PublicIslington Junior Middle School
Elementary: PublicOur Lady of Peace Catholic School
Elementary: CatholicSt Gregory Catholic School
Elementary: CatholicEtobicoke Year Round Alternative Centre
Secondary: PublicBurnhamthorpe Collegiate Institute
Secondary: PublicSilverthorn Collegiate Institute
Secondary: PublicEtobicoke Collegiate Institute
Secondary: PublicMartingrove Collegiate Institute
Secondary: PublicBishop Allen Academy Catholic Secondary School
Secondary: CatholicMore about this building
View 3890 Bloor Street West, Toronto- 2 bath
- 3 bed
- 1200 sqft
05-15 Brin Drive, Toronto, Ontario • M8X 0B4 • Edenbridge-Humber Valley
- 2 bath
- 3 bed
- 1600 sqft
31 Permfield Path, Toronto, Ontario • M9C 4Y5 • Etobicoke West Mall
- 2 bath
- 2 bed
- 700 sqft
103-32 Fieldway Road, Toronto, Ontario • M8Z 3L2 • Islington-City Centre West
- 3 bath
- 3 bed
- 1200 sqft
Th 10-1 Valhalla Inn Road, Toronto, Ontario • M8B 0B2 • Islington-City Centre West
- 3 bath
- 3 bed
- 1600 sqft
Th87-15 Applewood Lane, Toronto, Ontario • M9C 0C1 • Etobicoke West Mall
- 2 bath
- 2 bed
- 800 sqft
231-7 Applewood Lane, Toronto, Ontario • M9C 0C1 • Etobicoke West Mall
- 2 bath
- 3 bed
- 900 sqft
16-15 Brin Drive, Toronto, Ontario • M8X 0B4 • Edenbridge-Humber Valley









