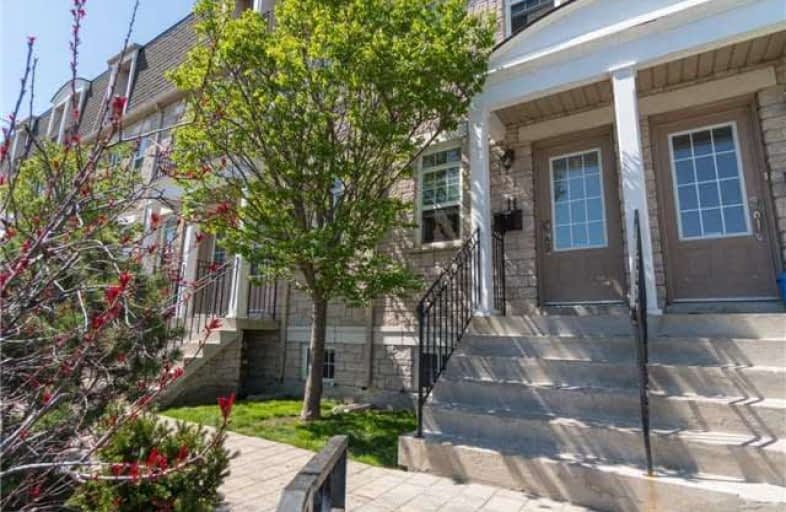
St Elizabeth Catholic School
Elementary: Catholic
1.38 km
Bloorlea Middle School
Elementary: Public
1.08 km
Wedgewood Junior School
Elementary: Public
0.62 km
Islington Junior Middle School
Elementary: Public
1.38 km
Our Lady of Peace Catholic School
Elementary: Catholic
0.67 km
St Gregory Catholic School
Elementary: Catholic
2.15 km
Etobicoke Year Round Alternative Centre
Secondary: Public
1.05 km
Burnhamthorpe Collegiate Institute
Secondary: Public
1.84 km
Etobicoke Collegiate Institute
Secondary: Public
1.92 km
Richview Collegiate Institute
Secondary: Public
4.23 km
Martingrove Collegiate Institute
Secondary: Public
3.94 km
Bishop Allen Academy Catholic Secondary School
Secondary: Catholic
3.05 km


