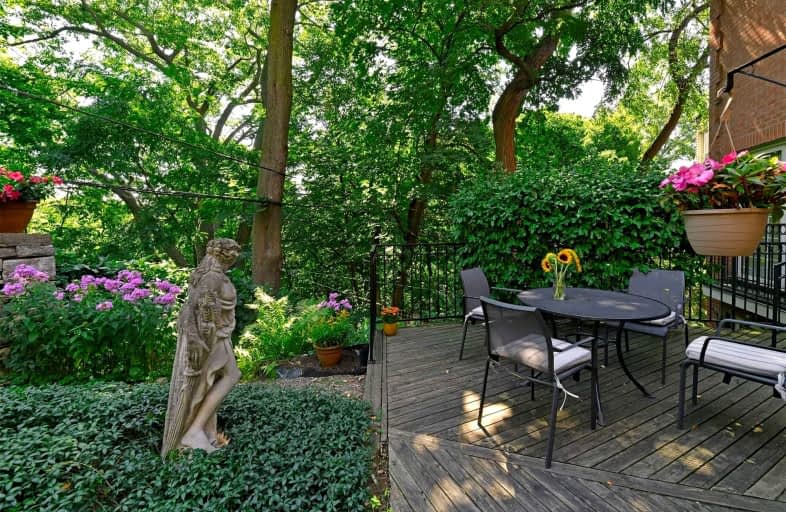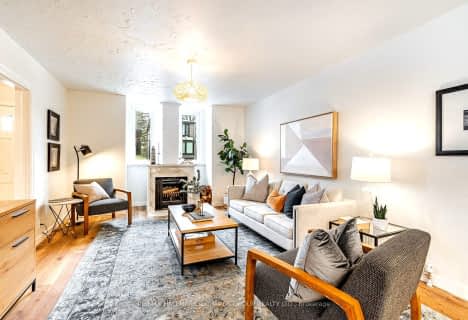
Cottingham Junior Public School
Elementary: Public
0.89 km
Rosedale Junior Public School
Elementary: Public
0.91 km
Whitney Junior Public School
Elementary: Public
0.70 km
Our Lady of Perpetual Help Catholic School
Elementary: Catholic
0.34 km
Jesse Ketchum Junior and Senior Public School
Elementary: Public
1.41 km
Deer Park Junior and Senior Public School
Elementary: Public
0.64 km
Native Learning Centre
Secondary: Public
2.46 km
Collège français secondaire
Secondary: Public
2.61 km
Msgr Fraser-Isabella
Secondary: Catholic
1.89 km
Jarvis Collegiate Institute
Secondary: Public
2.29 km
St Joseph's College School
Secondary: Catholic
2.33 km
Rosedale Heights School of the Arts
Secondary: Public
2.08 km
$
$1,995,000
- 4 bath
- 3 bed
420 Wellesley Street East, Toronto, Ontario • M4X 1H6 • Cabbagetown-South St. James Town
$
$1,998,000
- 3 bath
- 3 bed
- 2000 sqft
56 Heddington Avenue, Toronto, Ontario • M5N 2K5 • Lawrence Park North














