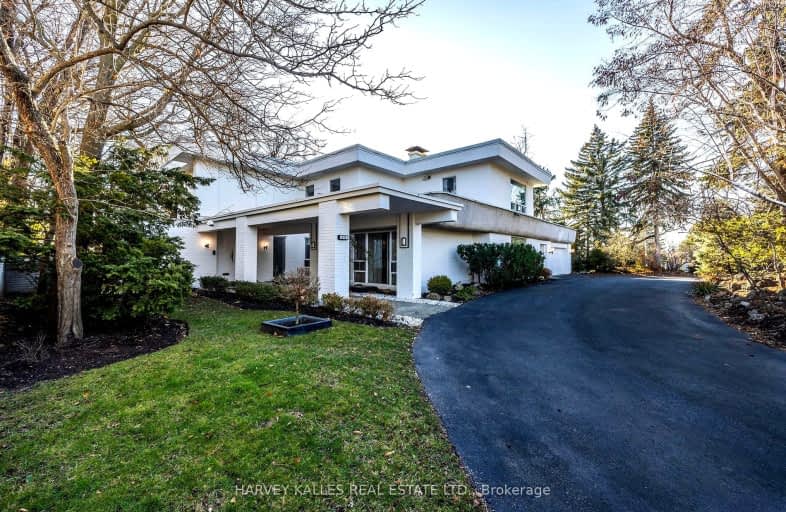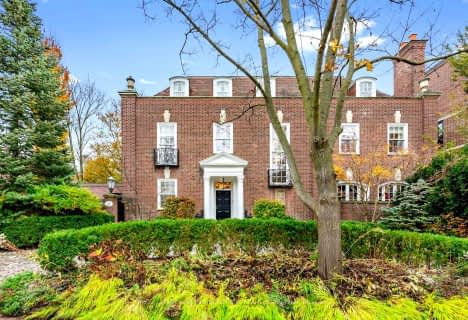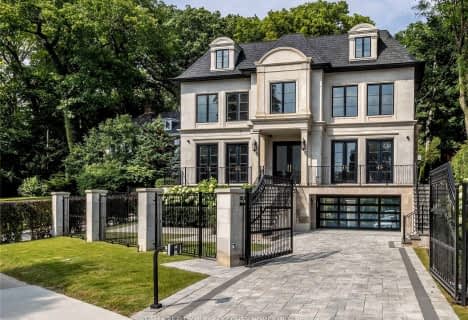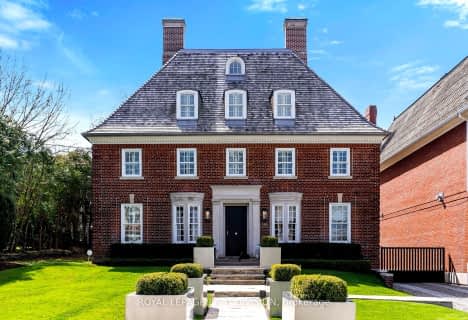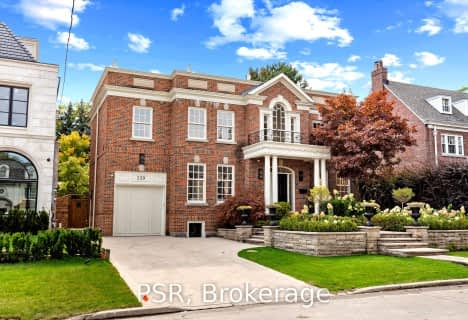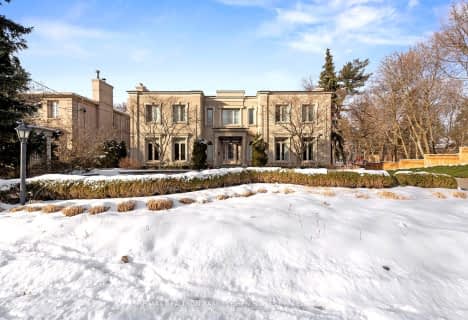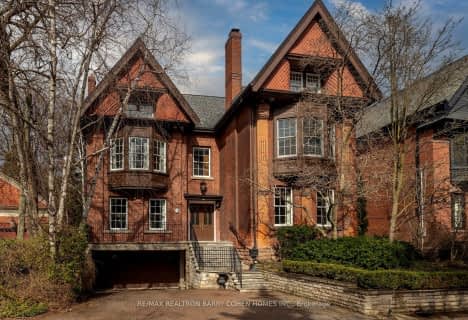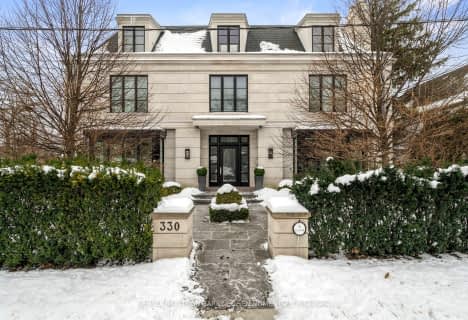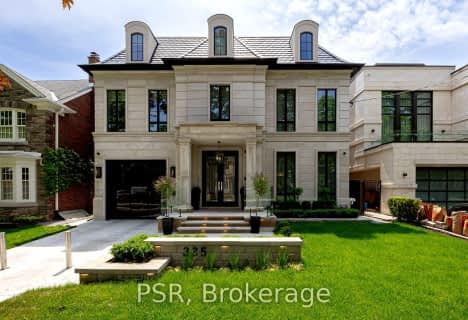Car-Dependent
- Almost all errands require a car.
Excellent Transit
- Most errands can be accomplished by public transportation.
Bikeable
- Some errands can be accomplished on bike.

North Preparatory Junior Public School
Elementary: PublicHoly Rosary Catholic School
Elementary: CatholicHillcrest Community School
Elementary: PublicCedarvale Community School
Elementary: PublicHumewood Community School
Elementary: PublicForest Hill Junior and Senior Public School
Elementary: PublicMsgr Fraser College (Midtown Campus)
Secondary: CatholicMsgr Fraser College (Alternate Study) Secondary School
Secondary: CatholicVaughan Road Academy
Secondary: PublicOakwood Collegiate Institute
Secondary: PublicForest Hill Collegiate Institute
Secondary: PublicMarshall McLuhan Catholic Secondary School
Secondary: Catholic-
Sir Winston Churchill Park
301 St Clair Ave W (at Spadina Rd), Toronto ON M4V 1S4 1.22km -
The Cedarvale Walk
Toronto ON 1.27km -
Glen Gould Park
480 Rd Ave (St. Clair Avenue), Toronto ON 1.56km
-
RBC Royal Bank
2346 Yonge St (at Orchard View Blvd.), Toronto ON M4P 2W7 2.42km -
TD Bank Financial Group
1347 St Clair Ave W, Toronto ON M6E 1C3 3.05km -
CIBC
532 Bloor St W (at Bathurst St.), Toronto ON M5S 1Y3 3.06km
- 7 bath
- 5 bed
- 3500 sqft
52 Rosedale Road, Toronto, Ontario • M4W 2P6 • Rosedale-Moore Park
- 6 bath
- 6 bed
- 5000 sqft
250 Warren Road, Toronto, Ontario • M4V 2S8 • Forest Hill South
- 8 bath
- 4 bed
- 5000 sqft
113 Coldstream Avenue, Toronto, Ontario • M5N 1X7 • Lawrence Park South
- 7 bath
- 5 bed
239 Cortleigh Boulevard, Toronto, Ontario • M5N 1P8 • Lawrence Park South
