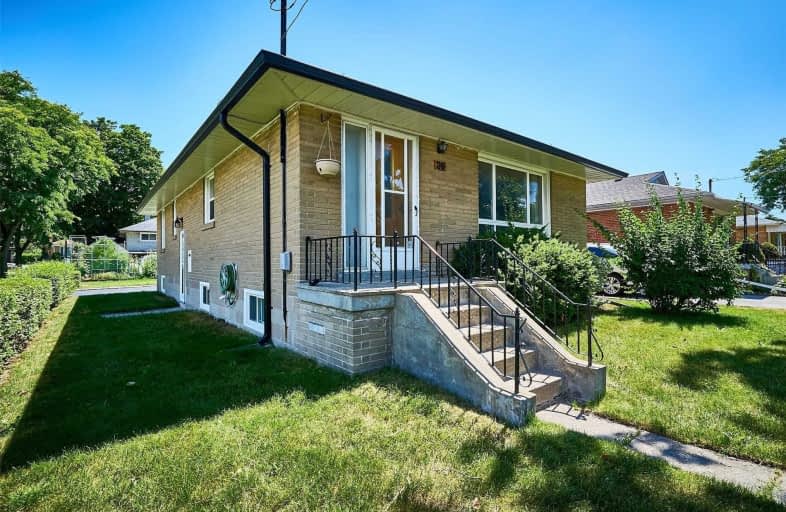
St Kevin Catholic School
Elementary: Catholic
1.00 km
George Peck Public School
Elementary: Public
0.87 km
Victoria Village Public School
Elementary: Public
1.16 km
Buchanan Public School
Elementary: Public
1.02 km
Wexford Public School
Elementary: Public
0.30 km
Precious Blood Catholic School
Elementary: Catholic
0.34 km
Caring and Safe Schools LC2
Secondary: Public
2.95 km
Parkview Alternative School
Secondary: Public
2.90 km
Winston Churchill Collegiate Institute
Secondary: Public
2.08 km
Wexford Collegiate School for the Arts
Secondary: Public
0.53 km
Senator O'Connor College School
Secondary: Catholic
1.45 km
Victoria Park Collegiate Institute
Secondary: Public
2.13 km




