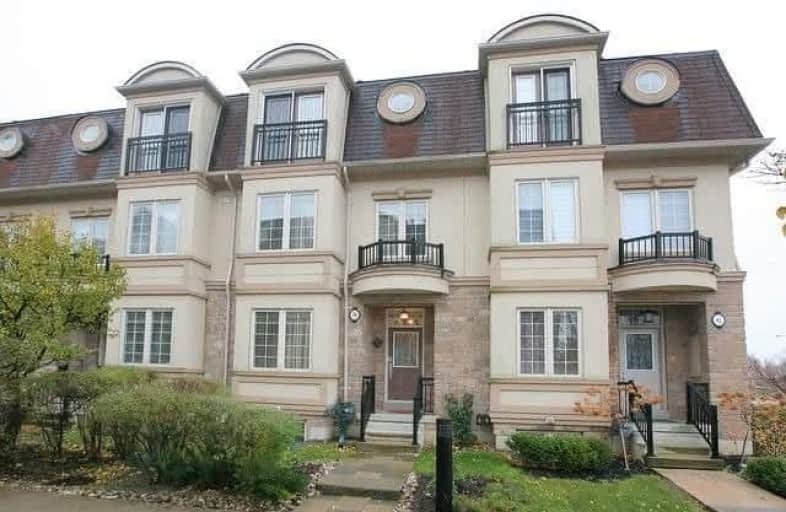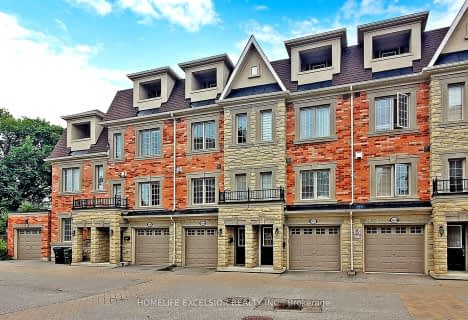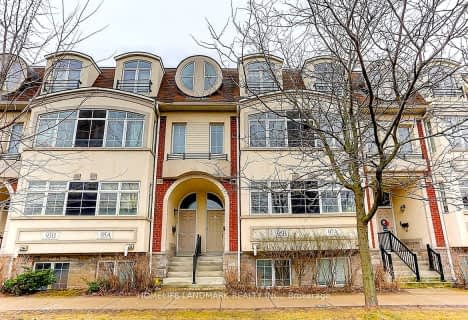
St Antoine Daniel Catholic School
Elementary: Catholic
1.49 km
Churchill Public School
Elementary: Public
1.20 km
Willowdale Middle School
Elementary: Public
1.24 km
Yorkview Public School
Elementary: Public
0.81 km
St Robert Catholic School
Elementary: Catholic
1.87 km
Dublin Heights Elementary and Middle School
Elementary: Public
1.95 km
North West Year Round Alternative Centre
Secondary: Public
2.11 km
Drewry Secondary School
Secondary: Public
2.78 km
ÉSC Monseigneur-de-Charbonnel
Secondary: Catholic
2.62 km
Newtonbrook Secondary School
Secondary: Public
3.24 km
William Lyon Mackenzie Collegiate Institute
Secondary: Public
2.22 km
Northview Heights Secondary School
Secondary: Public
1.02 km
$
$1,308,000
- 3 bath
- 3 bed
- 1500 sqft
K-169 Finch Avenue East, Toronto, Ontario • M2N 4R8 • Willowdale East
$
$1,369,000
- 3 bath
- 3 bed
- 1500 sqft
95B Finch Avenue West, Toronto, Ontario • M2N 2H6 • Willowdale West





